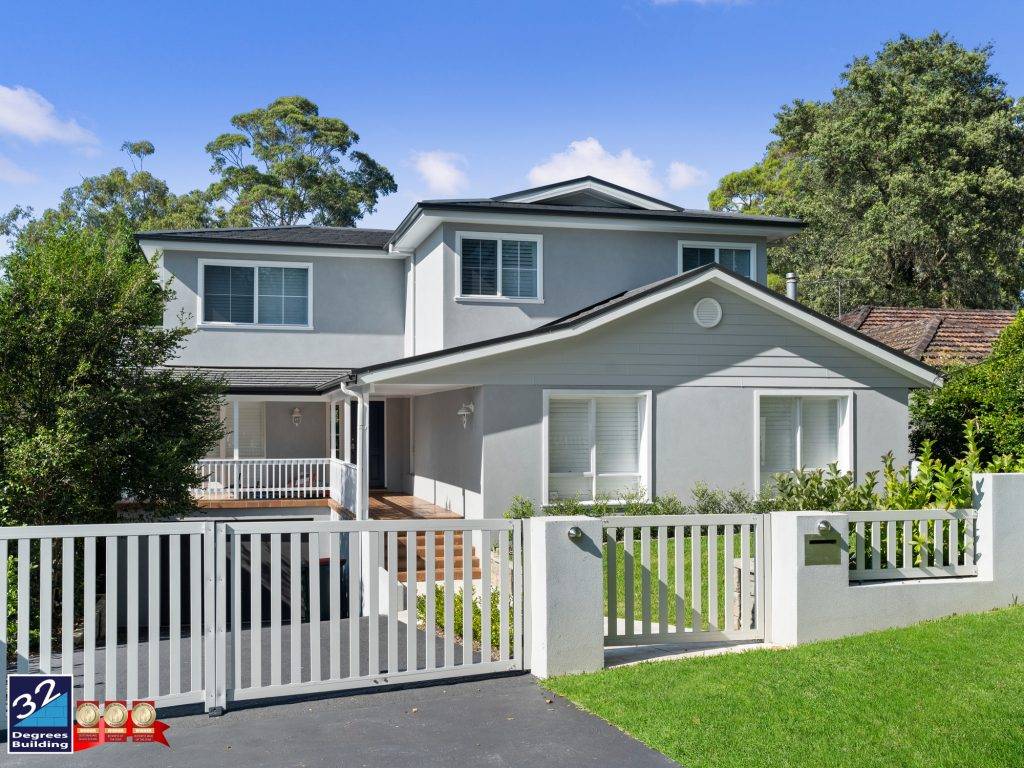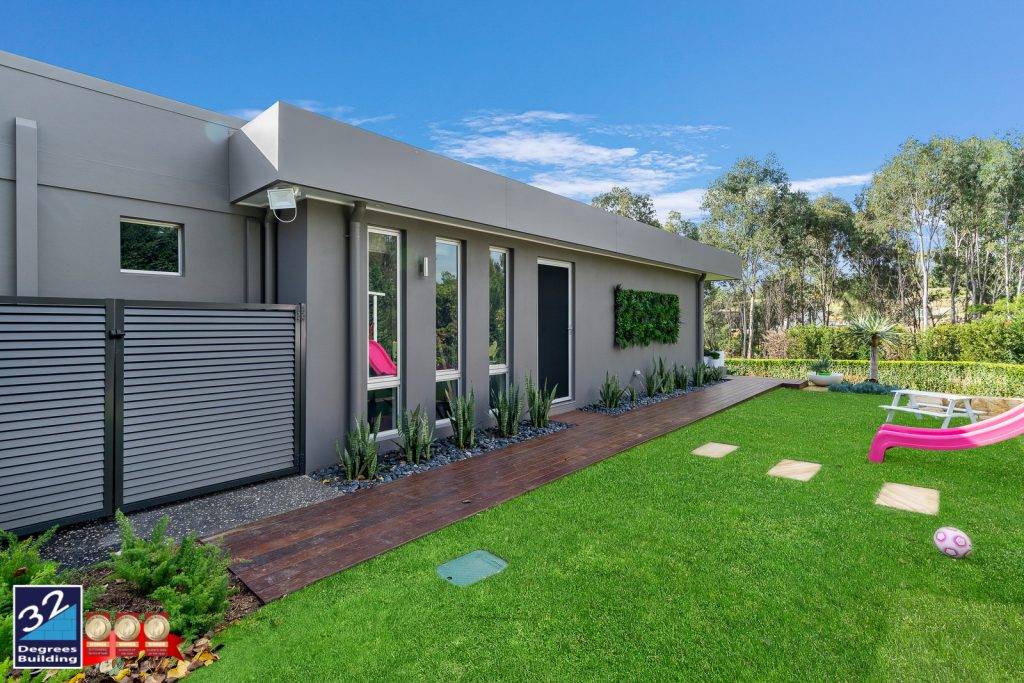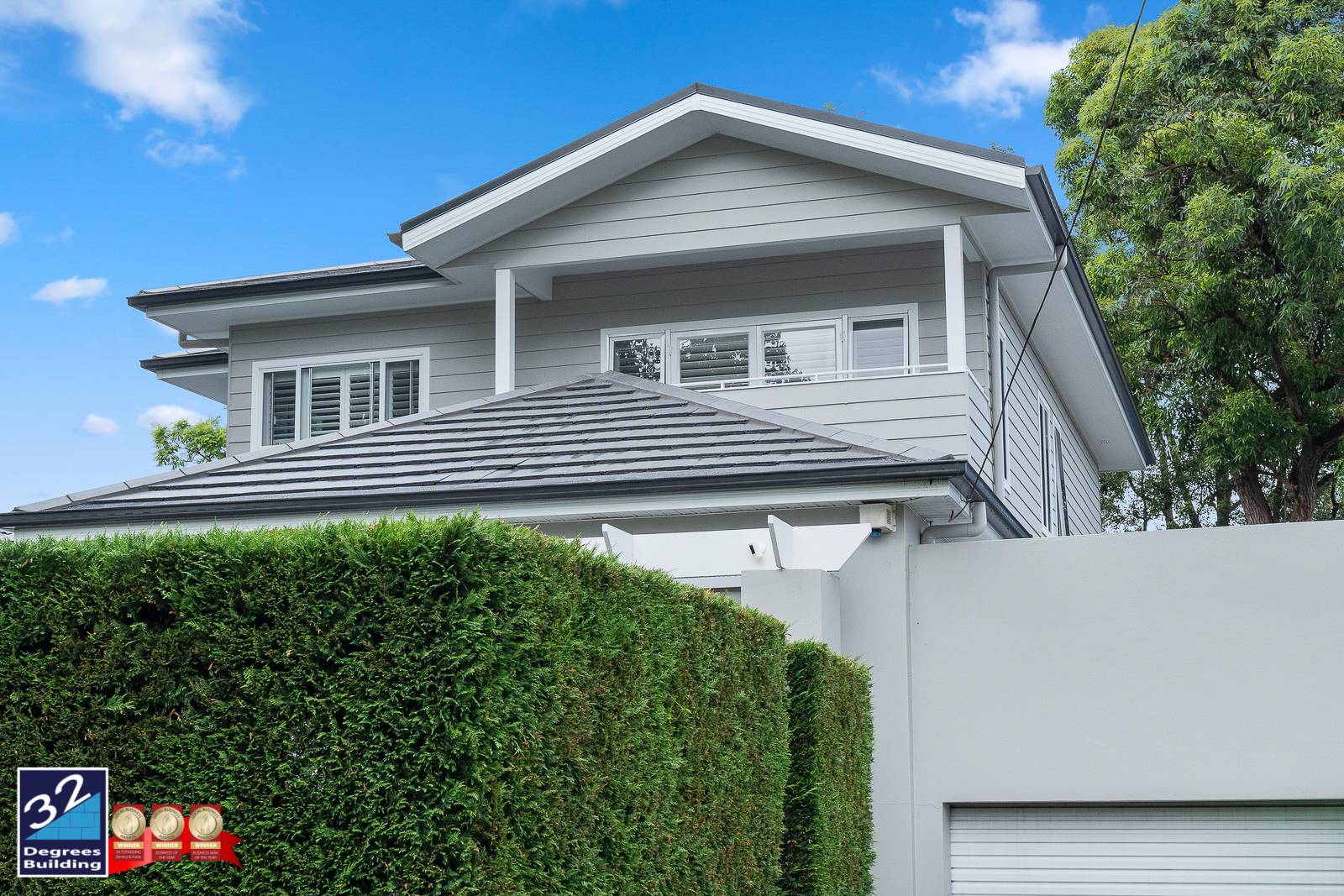Building Up or Extending Out: Cost-Effective Solutions
Is It Better to Build Up or Extend Out?
In this build-up vs. extend home extension guide, we’ll discuss the pros and cons of both second storey additions and ground floor extensions to help you determine which option is the most affordable for your unique situation. We’ll also touch on aspects such as the return on investment, disruption during construction, and the long-term benefits of each option to give you a comprehensive understanding of what to expect.
Second Storey Additions

Second storey additions involve building an additional level on top of your existing home. This type of extension is popular in urban and suburban areas where land space is limited. Here are some of the factors to consider when deciding if a second storey addition is the most cost-effective option for you.
Pros of Second Storey Additions
- Maximises Land Space: If you have a small backyard or limited land space, a second storey addition is an excellent way to add more living space without sacrificing outdoor areas. It allows you to retain garden space, which can be especially valuable if you enjoy outdoor entertaining or if children or pets need room to play.
- Less Disruption: Since the work is primarily done above the ground floor, second storey additions can be less disruptive to your daily life than ground floor extensions. You can continue living in your home during the construction process, which can save you the cost and inconvenience of temporary relocation.
- More Affordable than Moving: If you love your current location and don’t want to uproot your family, a second storey addition is a more cost-effective option than moving to a larger home. Moving involves expenses like real estate commissions, moving costs, and potential renovations in a new home, which you can avoid by extending your current property.
- Potential for Better Views: By extending upwards, you may be able to take advantage of better views that were previously blocked by other buildings or trees. The elevated position can also offer increased privacy, as it is harder for passersby to see into second-floor windows.
- Confidence in a Fixed Cost: Building a second storey addition on top of your existing home is a more cost-effective solution and as there aren’t any unknown costs since there is no ground floor work (e.g. soil removal/excavation unknowns).
Cons of Second Storey Additions
- Structural Constraints: Building a second storey addition requires careful consideration of the structural integrity of your home. If your home was built on steel frames, then it may not support a second storey addition or, you may need to reinforce the existing structure, which can significantly add to the overall cost.
- Limited Floor Plan Options: When extending upwards, the floor plan of your new level will be restricted by the layout of the existing floor below. This can limit your design options.
- Potential for Disrupting Neighbours: If you live in close proximity to your neighbours, a second storey addition may cause disruptions and inconvenience to them, leading to potential complaints and delays. Construction noise, dust, and the presence of construction equipment can all affect neighbour relations.
- Height Restrictions and Permits: Depending on your local council or municipality, there may be height restrictions that limit how high you can build. Obtaining the necessary permits for a second storey addition can be more complex and time-consuming than for ground floor extensions.
Ground Floor Extensions

Ground floor extensions involve building outwards from your existing home. This type of extension is popular in suburban and rural areas, where land space is more readily available. Here are the pros and cons to consider when determining if a ground floor extension is the most cost-effective option for you.
Pros of Ground Floor Extensions
- Unlimited Floor Plan Options: With a ground floor extension, you have more flexibility with your floor plan since you’re not constrained by an existing structure. You can create an entirely new space that suits your needs and budget. This also allows for the addition of modern features such as open-plan living areas, large windows, and bi-fold doors that open to the garden.
- Easier to Obtain Permits: In some areas, obtaining permits for a ground floor extension may be easier and less expensive than for a second storey addition. This can be due to fewer concerns about privacy and overshadowing of neighbouring properties.
- Better for Aging in Place: If you plan to live in your home as you age, a ground floor extension can provide you with a more accessible living space on one level. This is particularly beneficial for those with mobility issues or for those planning to age in place without the need for stairs.
Cons of Ground Floor Extensions
- More Disruption: Ground floor extensions can be more disruptive to your daily life since the work is being done at ground level. You may need to make alternate living arrangements during construction, which can add stress and additional costs.
- Less Yard Space: Since ground floor extensions take up more space on your property, you may have to sacrifice some outdoor areas or landscaping. This can impact your outdoor living space and may require a redesign of your garden or outdoor entertainment areas.
- More Costly: In general, ground floor extensions tend to be more expensive than second storey additions, since they require more materials and labour. Foundation work can be particularly costly, especially if the ground conditions are challenging or if extensive excavation is required, and some of the costs here can be unknown until construction has commenced.
- Zoning and Setback Requirements: Local zoning laws may dictate how close you can build to property lines, which can limit the size and shape of your ground floor extension. Setback requirements can significantly impact the design and feasibility of your project.
How to Determine the Most Cost-Effective Option for Your Home

When deciding whether to extend up or out, it’s essential to consider your specific circumstances and budget. Here are some factors to consider when determining the most cost-effective option for your home.
- Existing Structure: If your home is already structurally sound and can support a second storey addition, this may be the most cost-effective option. However, if you need to reinforce the existing structure, the cost of a ground floor extension may be more affordable.
- Local Building Regulations: Before deciding on a second storey addition or ground floor extension, it’s crucial to research local building regulations. Some areas may have restrictions on the height of the home or the percentage of the lot that can be built on. Compliance with these regulations can influence both the feasibility and the cost of your project.
- Size of Your Current Home: If you have a smaller home, you may get more value for your money by adding a second storey. However, if you have a larger home, a ground floor extension may be the more affordable option. The size and layout of your current home can also affect how easily it can be extended in either direction.
- Your Budget: Ultimately, your budget will play a significant role in determining whether a second storey addition or ground floor extension is the most cost-effective option for you. Consider the cost of materials, labour and permits when making your decision. It’s also wise to include a contingency fund for unforeseen expenses that may arise during the construction process.
Other Factors to Consider
When deciding whether to extend up or out, there are some other factors to consider, besides cost. These include:
- Timeframe: If you need additional living space quickly, a ground floor extension may be the better option. Second storey additions tend to take longer to complete due to the complexity of building upwards and ensuring the existing structure can support the addition.
- Resale Value: While both second storey additions and ground floor extensions can add value to your home, it’s essential to consider which option will provide the most return on your investment. Think about the trends in your local real estate market and how future buyers might view the added space.
- Lifestyle Considerations: Your family’s lifestyle should also be a factor in the decision-making process. If you have young children or plan to grow your family, the layout and accessibility of the new space will be important. Likewise, if you entertain frequently, the flow between indoor and outdoor areas may influence your choice.
- Energy Efficiency: Extending your home provides an opportunity to improve its energy efficiency. Consider the orientation of the new addition, the potential for natural light and ventilation, and the type of insulation and windows you will use. These can all have long-term impacts on your energy costs and comfort levels.
Conclusion
When it comes to adding more living space to your home, there is no one-size-fits-all solution. The most cost-effective option for you will depend on your budget, the size and layout of your current home, and local building regulations. This build-up vs. extend home extension guide encourages homeowners to consider all of these factors before making your decision, and consult with a professional builder or architect to help you determine the best option for your unique situation. With careful planning and consideration, you can successfully extend your home and create the extra space your family needs.
See more:
