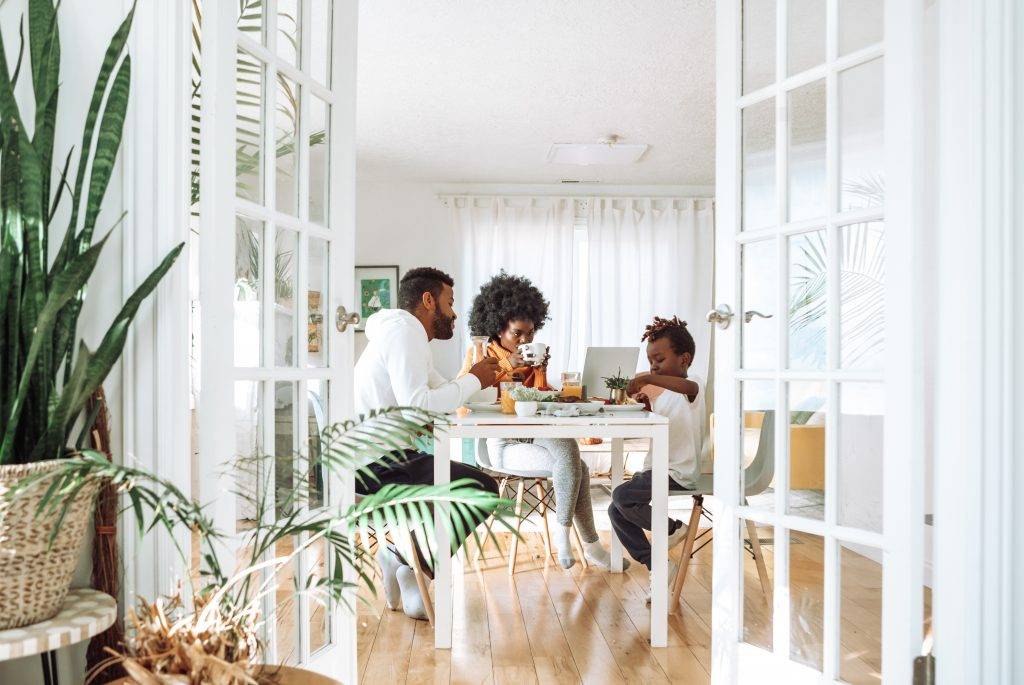Why You Need to Vacate When Adding a Second Storey to Your House with 32 Degrees Building
When you’re planning on adding a second storey to your house with 32 Degrees Building, it’s essential that you vacate the premises for a minimum of two weeks. Here’s why:
When you’re planning on adding a second storey to your house with 32 Degrees Building, it’s essential that you vacate the premises for a minimum of two weeks. Here’s why:
Ensuring Your Safety and Comfort
Your safety and comfort are our top priorities. During the initial stages of the build, significant work such as demolition, electrical adjustments, and preparation are undertaken. These tasks can generate considerable noise, dust, and disruption, making your home an uncomfortable place to stay. By vacating for at least two weeks, your family can avoid these inconveniences and ensure a more pleasant living environment.
Protecting Our Team’s Safety
When we add a second storey, we deal with an existing dwelling’s structural and electrical systems. To ensure the safety of our team, we need to disconnect the power to the entire home for a two-week period. This precaution helps minimise any risks associated with live electrical work and structural changes, keeping both our workers and your family safe.
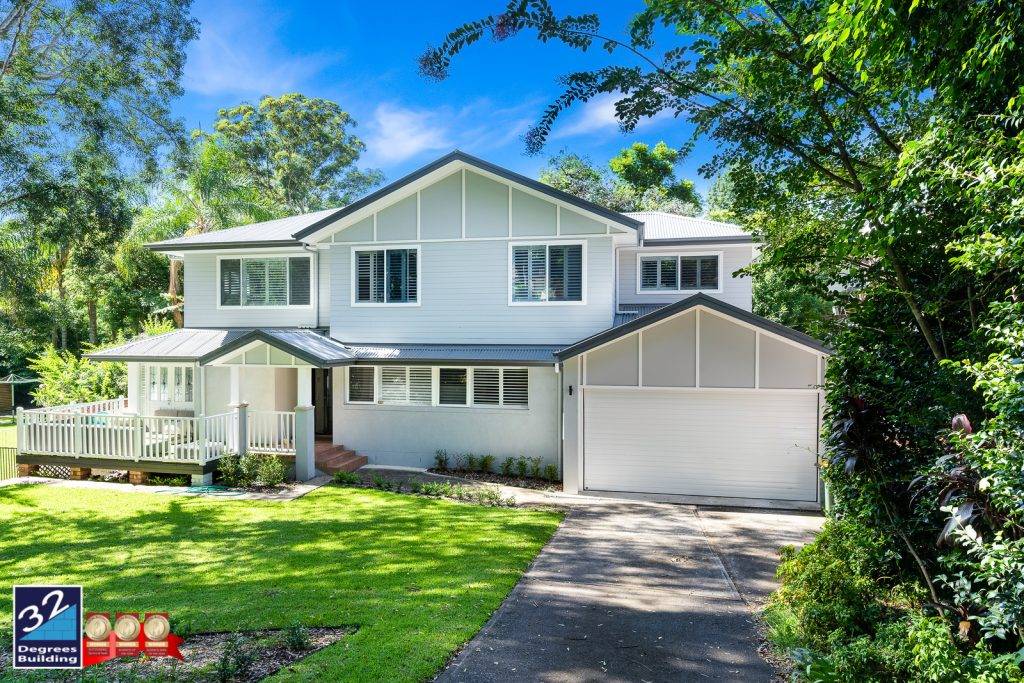
A Seamless and Enjoyable Building Experience
Our goal is to make the process of adding an addition as smooth and enjoyable as possible. With our extensive experience in building second storeys and extensions, we’ve learned what strategies work best. Prioritising your family’s safety and comfort, we carefully structure our builds to provide you with the best possible experience.
Take A Holiday On Us
Nobody wants to live through construction. Take a holiday while we build.
We invite you to take a holiday on us at the start of your build. Let us take over whilst you relax. Think about how amazing a couple of weeks break will be when we kick off the addition or extension of your dreams.
We want you to take some time off, kick back and enjoy some relaxation and recuperation that we know you truly deserve. Celebrate your new addition or extension with a holiday courtesy of 32 Degrees Building.
Go ahead with any addition or extension valued over $200K, and for a limited time only, we will cover the costs of your holiday, terms apply*
*Terms and Conditions: Cannot be used in conjunction with any other offer. Upon payment of the 10% deposit towards your HIA fixed-price contract, we will provide you with a $3,000.00 Flight Centre Voucher or give you a $3,000.00 holiday cashback into a nominated bank account. A condition of our building contract is that you vacate the premises for a minimum of two weeks while power is cut to the home and the build commences. During this time we invite you to take a much-needed break and take a holiday on us. This promotion is valid for anyone who signs a preliminary agreement with us from 1 April 2022 till 30 June 2022. Building must commence within 6 months of the preliminary agreement being signed.
What we are doing to combat the state of the construction industry landscape
Alongside a house price boom, Australia is in the midst of a homebuilding boom with the Housing Industry of Australia expecting that a near-record number of new homes will be built over the next 12 months.
But for many in the residential construction sector, it’s a profitless boom – and several major players have recently gone bust, with the assumption that more will follow.
Why are construction companies folding?
A perfect storm of factors has been brewing for the better part of 2021, and now the rainy season has arrived.
Supply chain issues, with a shortage of building materials worldwide resulting from COVID-19 disruptions, coupled with natural disasters from freak storms and flooding to bushfires, have provided significant pressure on builders.
Those shortages have led to prices rising exponentially, particularly for timber and steel.
On top of that, a labour shortage is making it difficult to find tradespeople, giving workers the power to command huge wages.
So, the overall cost of construction has been pushed up significantly.

A number of major builders have gone bust in recent months despite a home construction boom. Picture: Getty Images
Adding to this is the lengthy delays in actually getting the materials, which has led to some homes taking more than 12 months to be built, further adding to building companies’ costs.
With the majority of builders signing fixed-price contracts with buyers, and the margin for escalating costs being inadequate, many are losing money on every single project.
It’s a big problem in exceptional circumstances like we’re seeing at the moment, said Russ Stephens, co-founder of the Association of Professional Builders.
“The average cost of a contract for a builder has gone up between 15% to 20% over the past six or seven months alone – and up to as much as 50% in some areas,” Mr Stephens said.

Australia is in the midst of a residential construction boom, with a near-record number of new homes to be built in the next year. Picture: Getty Images
What we are doing to combat the state of the construction industry landscape
32 Degrees Building has been operating for over 11+ years, and we know and understand how to manage our business in turbulent times.
We have been working with our team and talking directly to our suppliers to manage and understand any upcoming supply challenges and supply chain issues. We have been working with our timber suppliers closely to understand their difficulties in obtaining overseas supply and then managing, monitoring and forecasting for our current and future builds. Skills shortage for us isn’t an issue, we have worked very hard to set our business apart from the rest. Our team are employed with us and this enables us to closely manage and develop their practical skills with us over the course of their apprenticeship and retain them into tradespeople and leadership roles – we now employ over 40 team members and continue to grow. By employing our team members, we manage our labour costs. This strategic approach we have applied to our business has allowed us to manage our costs and your build providing you with the security and confidence that we are here to stay.
Our business is always looking forward and planning for the future. We forecast 6 months, 12 months, and 18 months ahead to ensure we can stay one step ahead of any market issues and trends.
With the above in mind, we have a strong business model and capable management team in place to ensure that the best outcomes for our clients and the business are always achieved.
What you can do to prepare your home for a severe weather event?
Australia has recently experienced some severe weather conditions including high winds and heavy rainfall. These weather events and other similar events that have occurred in recent years, can at times be so severe that they exceed the Building Code of Australia (BCA) design benchmarks for homes constructed within Australia.
In such extreme weather conditions rainwater can be forced through closed windows and sprayed up rooves in a manner which homes aren’t designed for and therefore water may enter some homes. The resulting water ingress may cause damage to your home, often this damage may only be of a minor nature, but can still cause considerable stress to you as the homeowner.
What can you do to prepare your home for a severe weather event?
As part of your ongoing home maintenance we recommend the following check measures are undertaken to avoid any water ingress to your home;
- Check all gutters and downpipes are clear of debris, leaves etc…
- Regularly check your roof for signs of slipped roof tiles, cracks and possible water ingress entry points – especially if you have recently had a contractor attend your property eg. Foxtel or solar panel installer
- Check your stormwater drains for blockages
- Check your window and door seals aren’t displaying signs of cracks and ageing
- Check for other possible entry points and seal if required
If during a severe weather event you do get water ingress – who do you call?
- If it is an emergency please call the SES for immediate assistance
- In most other cases, do what you can to stop/reduce the incoming water and then contact your home insurer as the first step to understanding what you can do
When these severe weather events happen most owners contact the builder of the home to request an inspection or even rectification of the damaged parts however if this issue hasn’t occurred until now then it is likely it is due to the severe weather event and these items will be claimable under your owner’s home insurance or alternatively are maintenance issues as the homeowner for you to attend to.
Should I Stay or Should I Go? Hot tips to help you survive your renovation
Tips for homeowners living through a renovation, extension or addition
How to Decide Whether to Move Out or Live Through a First Floor Addition, Ground Floor Extension or Renovation?
Whether you are building a First Floor Addition, Ground Floor Extension or Renovation, the one question that our clients always ask us is can they stay in the home and live through construction or should they consider temporarily moving out? This is a big decision to make — with a lot of factors to consider other than your budget when entering into significant construction works to your home.
We have outlined below some of the factors to take into account when looking to stay or move.
Factor # 1 – Scope of works
<![endif]–>
Building smart energy efficient and sustainable additions
The demand for green housing is getting bigger by the minute. The HIA GreenSmart program offers up-to-date information on practical, affordable and durable environmental solutions for residential design and construction.

Today there is more demand for builders to create sustainable homes using environmentally responsible housing design ideas, building techniques and products.
A GreenSmart house will:
✔ Improve the water and energy efficiency of the home and reduce energy bills and costs
✔ Create healthier homes for occupants
✔ Provide options to make the home more adaptable for all stages of life
✔ Reduce waste from the building process
✔ Improve site management during construction
Our Builder Alistair has completed the GreenSmart Professional training and is Accredited as a GreenSmart Professional.
Some things that we have been integrating into our first floor additions, ground floor extensions and renovations are:
✔ Improved thermal performance
✔ Passive solar design and natural ventilation
✔ Design and operational issues for water and energy efficiency
✔ Selection of water and energy-efficient appliances
✔ Lighting
✔ Sustainable building products
✔ Design
When planning your build consider asking your builder or planning team these questions:
Have you thought about the orientation of your addition?
What windows and type of glass to use in your build?
What energy efficiency and sustainable products can you use?
When you meet with our builder and work with our drafting team for your project, we will take these important things into consideration for the design and build of your addition or extension.
Contact us today to discuss how we can integrate environmentally sustainable building solutions into your build.
Trainee’s Efforts Rewarded With Full-Time Role
It is always great to see a trainee excel and be rewarded with a full-time role once they complete their qualification.
That’s been the case for Kelsey Ray, who has just completed her Certificate III in Business Administration with us here at 32 Degrees Building.
Kelsey is “delighted” to be staying on with the business, which specialised in custom built new homes, first floor additions and ground floor extensions. She will continue in an administration type role, utilising the skills she has developed in customer service, processing payroll and navigating MYOB.
“Kelsey has been a positive addition to our team,” said Victoria Size, Operations Manager at 32 Degrees Building.
“She is assertive in her ability to step in and assist in other areas where she can and is always willing to learn more. Kelsey now has a great understanding of accounts payable and payroll and is continuing her learning path with sales, client support, HR and accounts receivable, which will ensure that she is a great asset to any company she works for.”
The skills and knowledge Kelsey has learnt in her traineeship have been invaluable to her in regards to working in an office environment.
“Being able to develop the skills I need to start my career in business administration in a practical, real world application,” Kelsey said of what she’s enjoyed the most about her traineeship.
A key element to any young employee getting the most out of their traineeship is the support they have around them. Kelsey described the support she received the last year as “excellent”.
“Everyone at 32 Degrees Building have been so willing to share their knowledge and experience with me, and it was comforting to know that My Gateway was always there if I needed help with anything.”
Prior to beginning her traineeship at 32 Degrees Building, Kelsey worked in the veterinary industry and had limited administration experience. This didn’t pose an issue during her traineeship though, with Kelsey displaying an eagerness to learn and to help her colleagues when necessary.
“From the start Kelsey was all about the “why” – she had to understand why she was doing what she was doing and as soon as she understood this, she was able to effectively undertake her new role,” Victoria said.
Kelsey’s development throughout her traineeship has provided her with some great lessons and advice to help anyone looking to do a traineeship.
“Ask for help when you need it,” Kelsey said. “You’re there to learn and no one expects you to know how to do everything straight off the bat, so ask questions when you need to so you can get the support you need.”
“If you’re willing to put the effort in, you won’t regret it. The opportunity to learn on the job is truly invaluable and My Gateway will be there to help every step of the way.”
We are stoked to have Kelsey employed with us full-time as a valuable member of our team and thank My Gateway for their support throughout the process.
Start your career with us
Leading Hands, Carpenters, Carpentry Apprentices and Administrative Staff Required
Due to recent growth, we are looking for leading hands, carpenters, carpentry apprentices and administrative staff that live in the surrounding suburbs along the M4 & M5 corridors to join our team.
To apply, please call 02 4647 2324 and send your resume to admin@32degreesbuilding.com.au
Must have a drivers licence and a ute, an immediate start is available for the right applicant. Attractive packages available to the right candidates and based upon skill level. Apprentices are paid as per the Award.
What do we offer in return?
A challenging, rewarding and safe working environment where you can develop your skills and gain a variety of experience across the residential construction industry. We will help you to cement your future in your chosen trade and offer exciting career opportunities for you.
How to save money building a First Floor Addition vs a Ground Floor Extension
We often have clients that approach us looking to add more room to their home.
A common question we are asked is ‘Should I build an extension or an addition?‘
We look at the benefits of building an Addition vs an Extension below.
What’s the difference between an Extension and an Addition?
Extension
In the building industry, the term ‘extension’ refers to extending an existing building; to extend its overall floor size. Basically, it means to add another room or make a room larger whilst remaining at the ground level. To add an extension to your home, you will need to sacrifice some of your backyard or front yard to accommodate the extra room.
Addition
Similar to an extension, an addition can add more living space to your home. However, with an addition (also known as a second storey addition/first floor addition), you do not need to give up any of your yard space as an ‘addition’ goes up and not out like an extension is required to do. In other words, when you have an addition done to your home, you will gain another floor level. Adding height rather than length.
The cost benefits of building an Addition vs an Extension
- You can keep living in your home whilst an addition is being built, this saves you the costs related to finding short term accommodation and relocating your family and your possessions.
- You do not have to worry about soil removal. When building an extension, excavation and site preparation costs can be high. Not only do you have to prepare the site to be built on, you often need to remove any excess soil and other materials to make way for the extension.
- An addition can add significant value to your home. How much value can vary greatly depending on what you plan to add to your home. Regardless, a first floor addition is said to add between 30 to 60% to the value of your home.
- If you add extra bedrooms and bathrooms to your home, you can expect a significant return on your investment. This increase in house value is often in line with the difference in house prices from going from a three-bedroom home to a five-bedroom home.
- Choosing to build a First Floor Addition to your home rather than a Ground Floor Extension will also result in you being able to retain more yard space and this will also further add to the selling power of your property.
Regardless of your decision, our team can assist you with an Addition or Extension to your home. Contact us to discuss how we can add more room to your home.


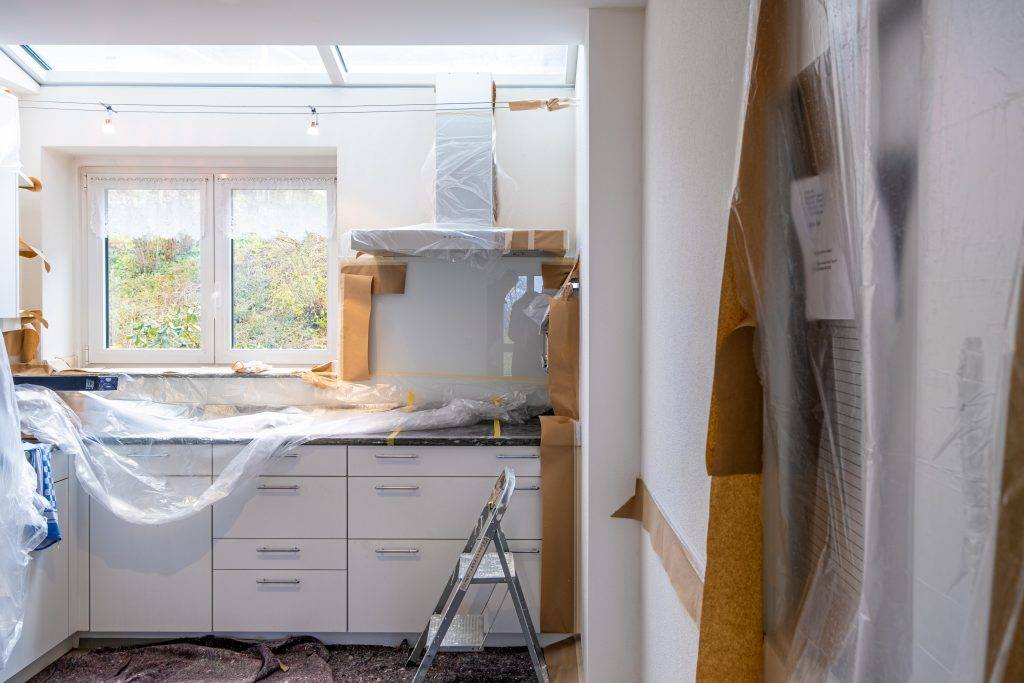
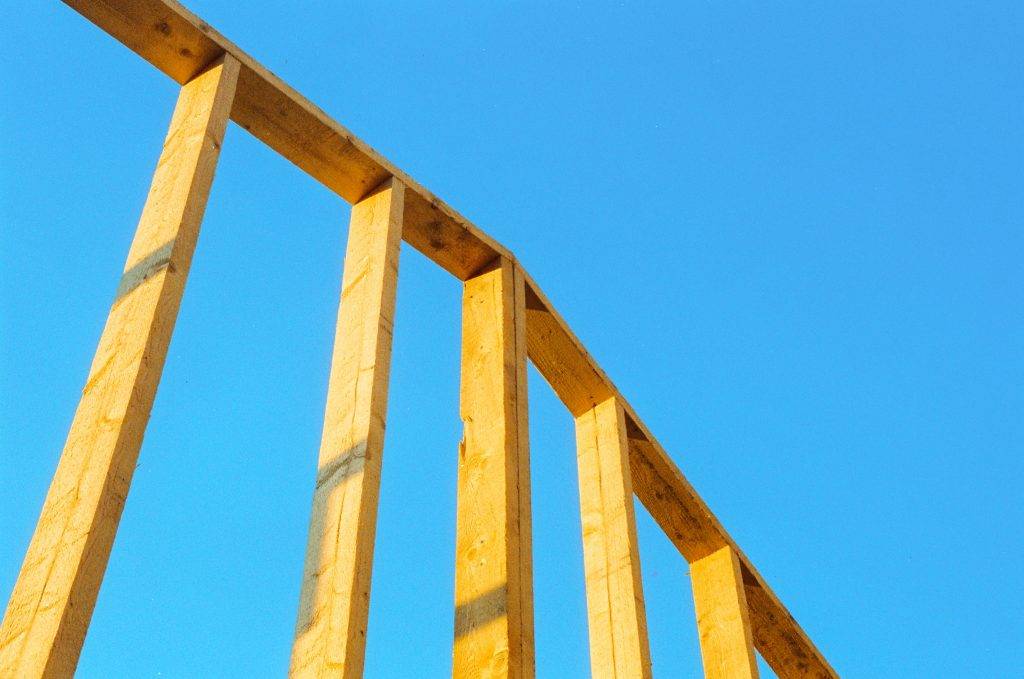
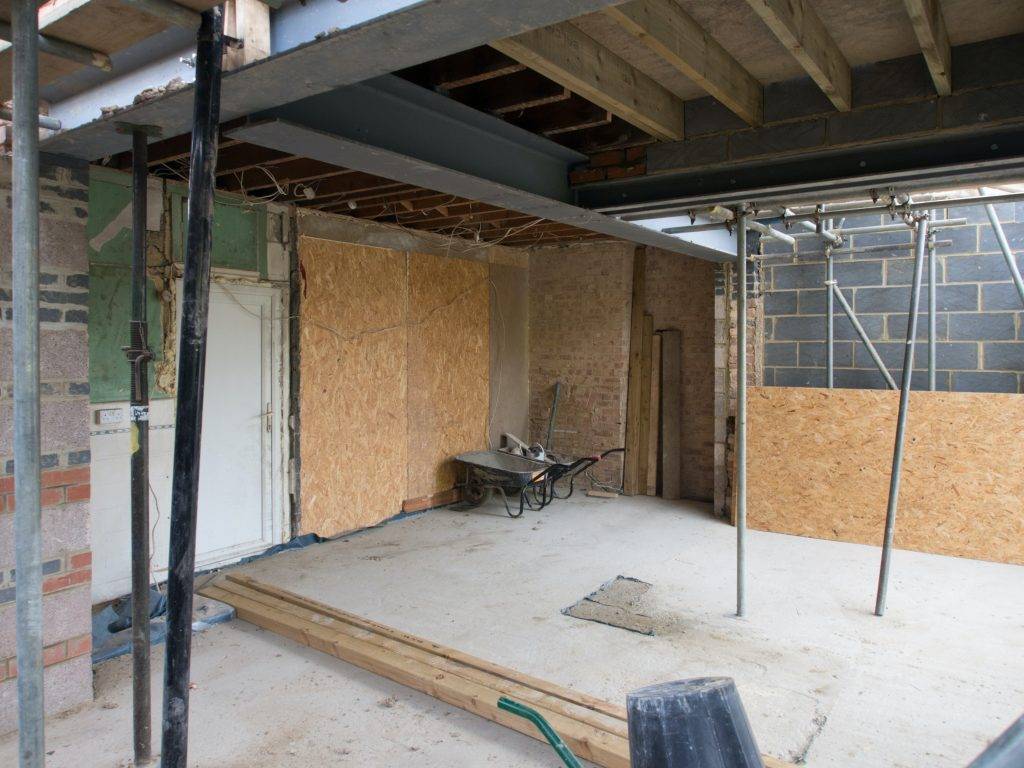 How much work is going to be done to your home? Are you doing a
How much work is going to be done to your home? Are you doing a 
 If you choose to live through the
If you choose to live through the  Can you deal with the noise coming from jackhammers, electric saws, welding machines, dump trucks, cement mixers, cement cutters, tamping machines, sledgehammers, and drills as early as 7AM and as late as 6PM?
Can you deal with the noise coming from jackhammers, electric saws, welding machines, dump trucks, cement mixers, cement cutters, tamping machines, sledgehammers, and drills as early as 7AM and as late as 6PM?  When the
When the 