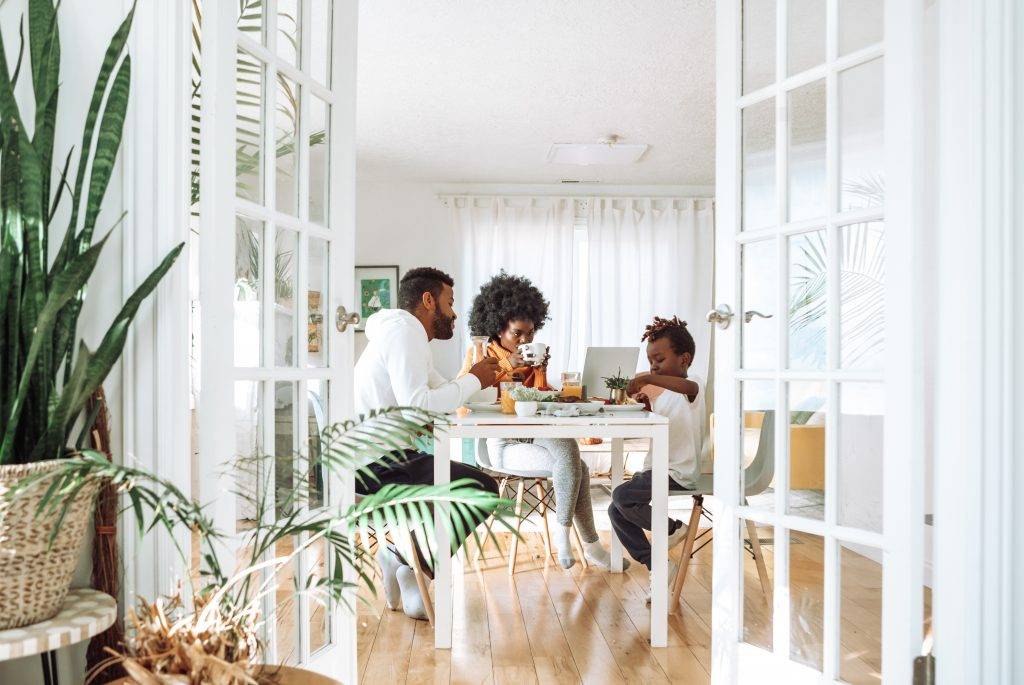Our Construction Quality Assurance Standards
At 32 Degrees Building, we are committed to delivering exceptional quality and impeccable finishes for your construction projects. Our 32 Degrees Building Quality Assurance Program is designed to ensure that your build meets the highest standards of quality and completeness so that we can provide you with the confidence that your build has been built to code.
What is the 32 Degrees Building Quality Assurance Program?
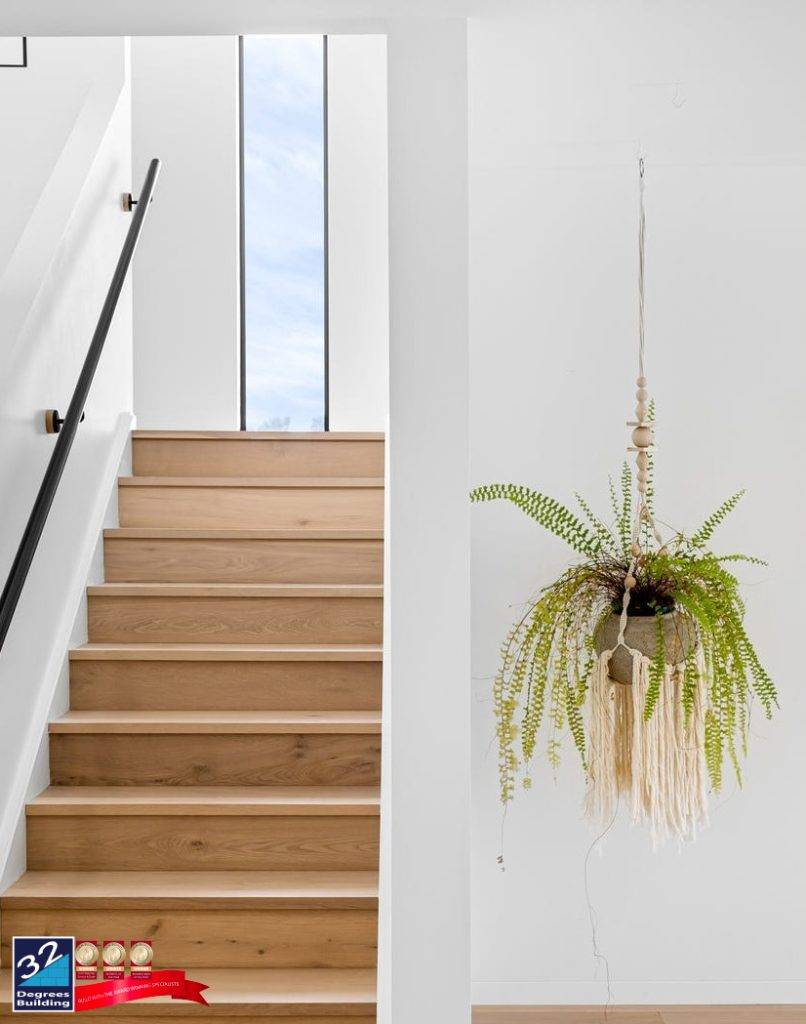
The 32 Degrees Building Quality Assurance Program is an integral part of our commitment to building excellence. This program includes a detailed progress inspection and final inspection conducted by independent building inspectors. These inspections are crucial for maintaining the highest standards throughout the construction process and ensuring that all aspects of the build are up to code and quality benchmarks.
Progress Inspection
Our progress inspection is conducted following the rough in stages of the construction process. These inspections are designed to catch any potential issues early and ensure that the build is proceeding correctly.
Key Areas of Focus:
- Frames: Inspecting the structural integrity of the frames to ensure they meet design specifications.
- Cavity Drainage & Flashings: Checking that drainage systems and flashings are properly installed to prevent moisture issues.
- Rough-In Stage: Assessing the preliminary installation of electrical, plumbing, and HVAC systems before the plasterboard is installed.
Final Inspection
The final inspection is conducted just before the handover and the sign-off of practical completion. This comprehensive inspection ensures that every aspect of your new build is finished to the highest standards.
Key Areas of Focus:
- Internal Areas: Evaluating the quality and finish of all interior spaces, including walls, ceilings, floors, and fixtures.
- External Areas: Assessing the exterior finishes, including cladding, roofing and gutters
Detailed Reporting and Certification
Both the progress and final inspections culminate in a detailed reports that may highlight any defects or areas requiring attention. These reports are crucial for ensuring that any issues are addressed promptly and that the build meets our stringent quality standards.
Certification:
Upon the successful completion of the Progress Inspection and Final Inspection, a Certificate of Quality Assurance is issued. This certificate is your assurance that all quality requirements have been met, and your new build is ready for handover in perfect condition.
Integration with Other Inspections
Our Quality Assurance Program is conducted in addition to the principal certifying authority (PCA) inspections and engineering inspections. This holistic approach ensures that your build is not only compliant with all regulatory requirements but also meets our rigorous quality benchmarks.
Conclusion
At 32 Degrees Building, our Quality Assurance Program is a testament to our dedication to delivering the highest quality builds. By incorporating thorough progress and final inspections, we ensure that every project meets our exacting standards. Trust us to provide you with a home that is not only beautiful but also built to last.
Why You Need to Vacate When Adding a Second Storey to Your House with 32 Degrees Building
Why You Should Move Out for 2 Weeks
Updated November 2025
When you’re planning on adding a second storey to your house with 32 Degrees Building, it’s essential that you vacate the premises for a minimum of two weeks. Here’s why:
Ensuring Your Safety and Comfort
Your safety and comfort are our top priorities. During the initial stages of the build, significant work such as demolition, electrical adjustments, and preparation are undertaken. These tasks can generate considerable noise, dust, and disruption, making your home an uncomfortable place to stay. By vacating for at least two weeks, your family can avoid these inconveniences and ensure a more pleasant living environment.
Protecting Our Team’s Safety
When we add a second storey, we deal with an existing dwelling’s structural and electrical systems. To ensure the safety of our team, we need to disconnect the power to the entire home for a two-week period. This precaution helps minimise any risks associated with live electrical work and structural changes, keeping both our workers and your family safe.
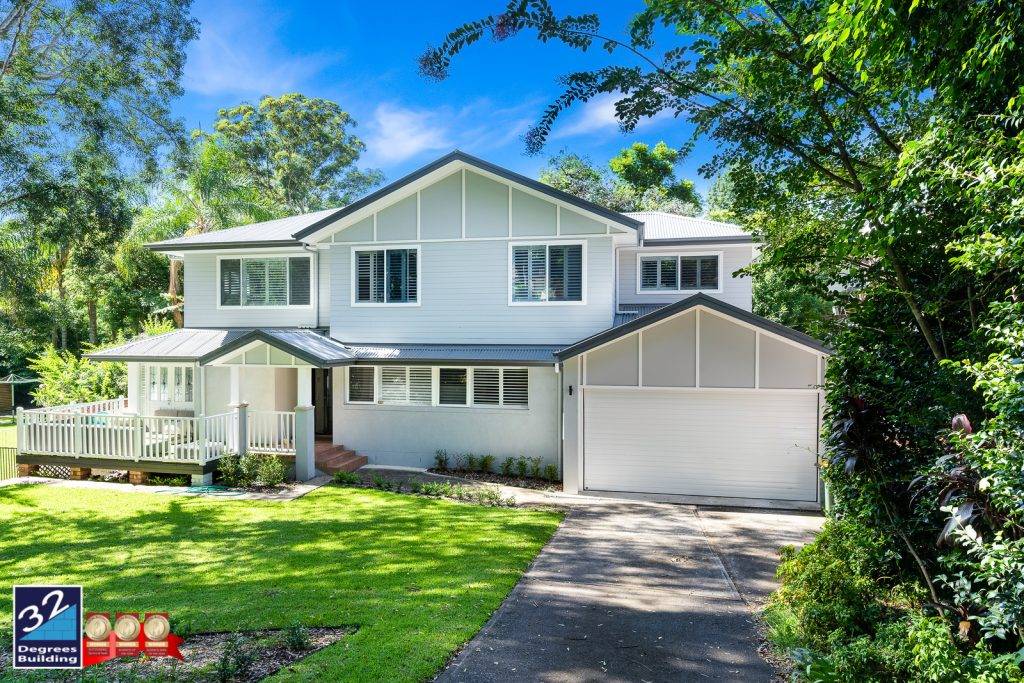
A Seamless and Enjoyable Building Experience
Our goal is to make the process of adding an addition as smooth and enjoyable as possible. With our extensive experience in building second storeys and extensions, we’ve learned what strategies work best. Following our move-out guidelines during build ensures your project stays on track while prioritising your family’s safety and comfort. We carefully structure our builds to provide you with the best possible experience.
See more:
What we are doing to combat the state of the construction industry landscape
How We’re Tackling Industry Challenges
Alongside a house price boom, Australia is in the midst of a homebuilding boom with the Housing Industry of Australia expecting that a near-record number of new homes will be built over the next 12 months.
But for many in the residential construction sector, it’s a profitless boom – and several major players have recently gone bust, with the assumption that more will follow.
Why are construction companies folding?
A perfect storm of factors has been brewing for the better part of 2021, and now the rainy season has arrived.
Supply chain issues, with a shortage of building materials worldwide resulting from COVID-19 disruptions, coupled with natural disasters from freak storms and flooding to bushfires, have provided significant pressure on builders.
Those shortages have led to prices rising exponentially, particularly for timber and steel.
On top of that, a labour shortage is making it difficult to find tradespeople, giving workers the power to command huge wages.
So, the overall cost of construction has been pushed up significantly.

A number of major builders have gone bust in recent months despite a home construction boom. Picture: Getty Images
Adding to this is the lengthy delays in actually getting the materials, which has led to some homes taking more than 12 months to be built, further adding to building companies’ costs.
With the majority of builders signing fixed-price contracts with buyers, and the margin for escalating costs being inadequate, many are losing money on every single project.
It’s a big problem in exceptional circumstances like we’re seeing at the moment, said Russ Stephens, co-founder of the Association of Professional Builders.
“The average cost of a contract for a builder has gone up between 15% to 20% over the past six or seven months alone – and up to as much as 50% in some areas,” Mr Stephens said.

Australia is in the midst of a residential construction boom, with a near-record number of new homes to be built in the next year. Picture: Getty Images
What we are doing to combat the state of the construction industry landscape
32 Degrees Building has been operating for over 11+ years, and we know and understand how to manage our business in turbulent times.
We have been working with our team and talking directly to our suppliers to manage and understand any upcoming supply challenges and supply chain issues. We have been working with our timber suppliers closely to understand their difficulties in obtaining overseas supply and then managing, monitoring and forecasting for our current and future builds. Skills shortage for us isn’t an issue, we have worked very hard to set our business apart from the rest. Our team are employed with us and this enables us to closely manage and develop their practical skills with us over the course of their apprenticeship and retain them into tradespeople and leadership roles – we now employ over 40 team members and continue to grow. By employing our team members, we manage our labour costs. This strategic approach we have applied to our business has allowed us to manage our costs and your build providing you with the security and confidence that we are here to stay.
Our business is always looking forward and planning for the future. We forecast 6 months, 12 months, and 18 months ahead to ensure we can stay one step ahead of any market issues and trends.
With the above in mind, we have a strong business model and capable management team in place to ensure that the best outcomes for our clients and the business are always achieved.
What you can do to prepare your home for a severe weather event?
Preparing Your Home for Storms
Australia has recently experienced some severe weather conditions including high winds and heavy rainfall. These weather events and other similar events that have occurred in recent years, can at times be so severe that they exceed the Building Code of Australia (BCA) design benchmarks for homes constructed within Australia.
In such extreme weather conditions rainwater can be forced through closed windows and sprayed up rooves in a manner which homes aren’t designed for and therefore water may enter some homes. The resulting water ingress may cause damage to your home, often this damage may only be of a minor nature, but can still cause considerable stress to you as the homeowner.
What can you do to prepare your home for a severe weather event?
As part of your ongoing home maintenance we recommend the following check measures are undertaken to avoid any water ingress to your home;
- Check all gutters and downpipes are clear of debris, leaves etc…
- Regularly check your roof for signs of slipped roof tiles, cracks and possible water ingress entry points – especially if you have recently had a contractor attend your property eg. Foxtel or solar panel installer
- Check your stormwater drains for blockages
- Check your window and door seals aren’t displaying signs of cracks and ageing
- Check for other possible entry points and seal if required
If during a severe weather event you do get water ingress – who do you call?
- If it is an emergency please call the SES for immediate assistance
- In most other cases, do what you can to stop/reduce the incoming water and then contact your home insurer as the first step to understanding what you can do
When these severe weather events happen most owners contact the builder of the home to request an inspection or even rectification of the damaged parts however if this issue hasn’t occurred until now then it is likely it is due to the severe weather event and these items will be claimable under your owner’s home insurance or alternatively are maintenance issues as the homeowner for you to attend to.
How to Decide Whether to Move Out or Live Through a First Floor Addition, Ground Floor Extension or Renovation?
Live Through a Build or Move Out?
Whether you are building a First Floor Addition, Ground Floor Extension or Renovation, the one question that our clients always ask us is can they stay in the home and live through construction, or should they consider temporarily moving out? This is a big decision to make — with a lot of factors to consider other than your budget when entering into significant construction works to your home.
We have outlined below some of the factors to take into account when looking to stay or move, especially for those considering living through a renovation rather than relocating during their build.
Factor # 1 – Scope of works
<![endif]–>
Building smart energy efficient and sustainable additions
Sustainable Building with HIA GreenSmart
The demand for green housing is getting bigger by the minute. The HIA GreenSmart program offers up-to-date information on practical, affordable and durable environmental solutions for residential design and construction.

Today there is more demand for builders to create sustainable homes using environmentally responsible housing design ideas, building techniques and products.
A GreenSmart house will:
✔ Improve the water and energy efficiency of the home and reduce energy bills and costs
✔ Create healthier homes for occupants
✔ Provide options to make the home more adaptable for all stages of life
✔ Reduce waste from the building process
✔ Improve site management during construction
Our Builder Alistair has completed the GreenSmart Professional training and is Accredited as a GreenSmart Professional.
Some things that we have been integrating into our first floor additions, ground floor extensions and renovations are:
✔ Improved thermal performance
✔ Passive solar design and natural ventilation
✔ Design and operational issues for water and energy efficiency
✔ Selection of water and energy-efficient appliances
✔ Lighting
✔ Sustainable building products
✔ Design
When planning your build consider asking your builder or planning team these questions:
Have you thought about the orientation of your addition?
What windows and type of glass to use in your build?
What energy efficiency and sustainable products can you use?
When you meet with our builder and work with our drafting team for your project, we will take these important things into consideration for the design and build of your addition or extension.
Contact us today to discuss how we can integrate environmentally sustainable building solutions into your build.

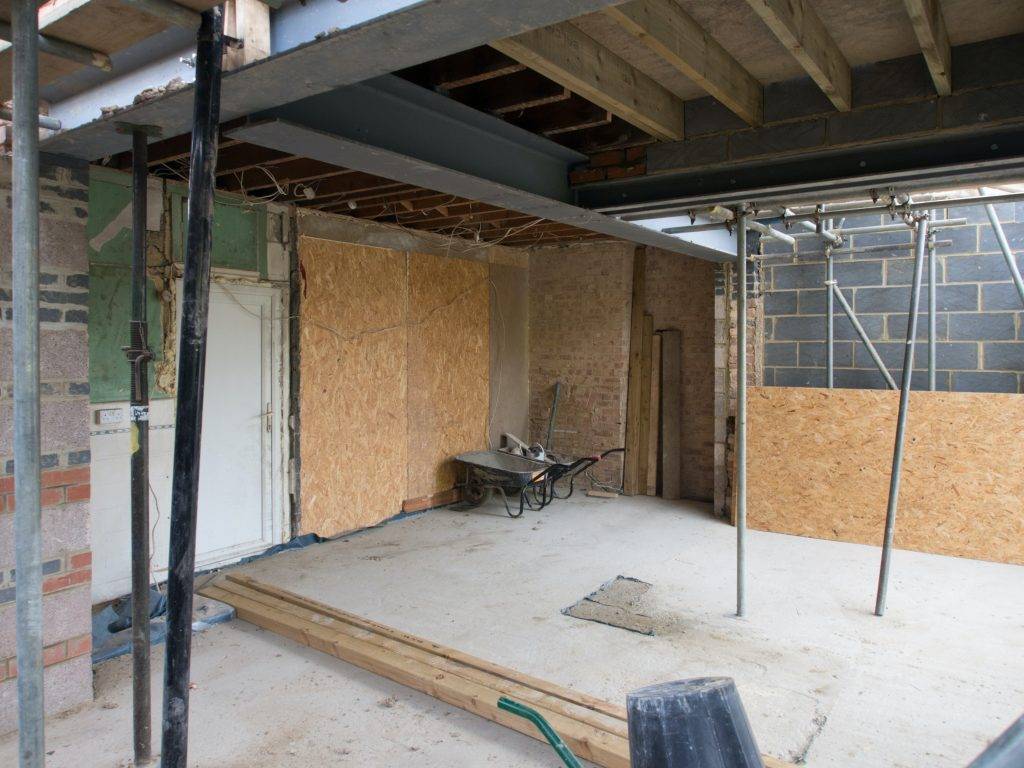 How much work is going to be done to your home? Are you doing a
How much work is going to be done to your home? Are you doing a 
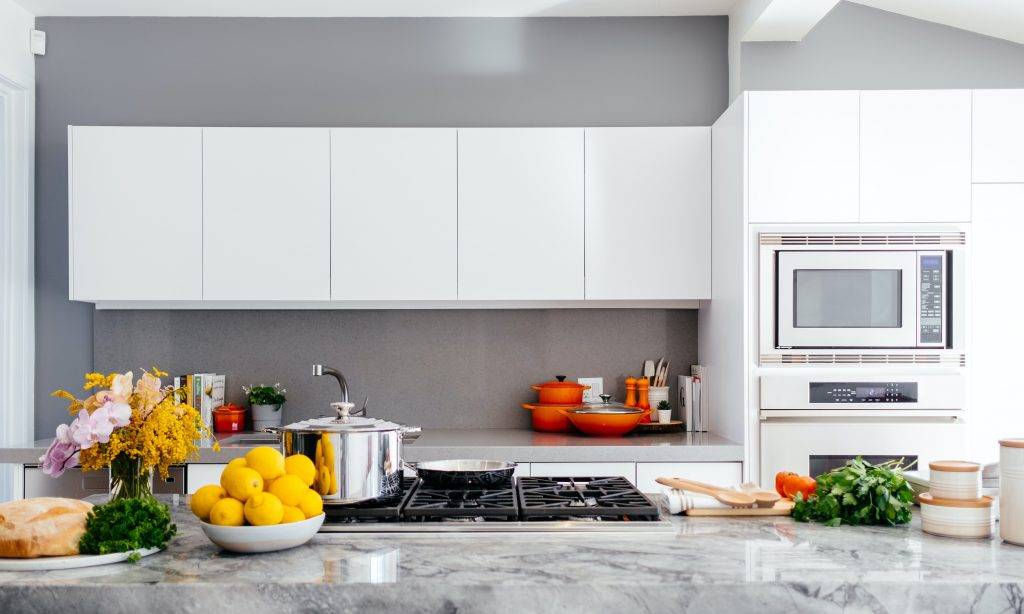 If you choose to live through the
If you choose to live through the 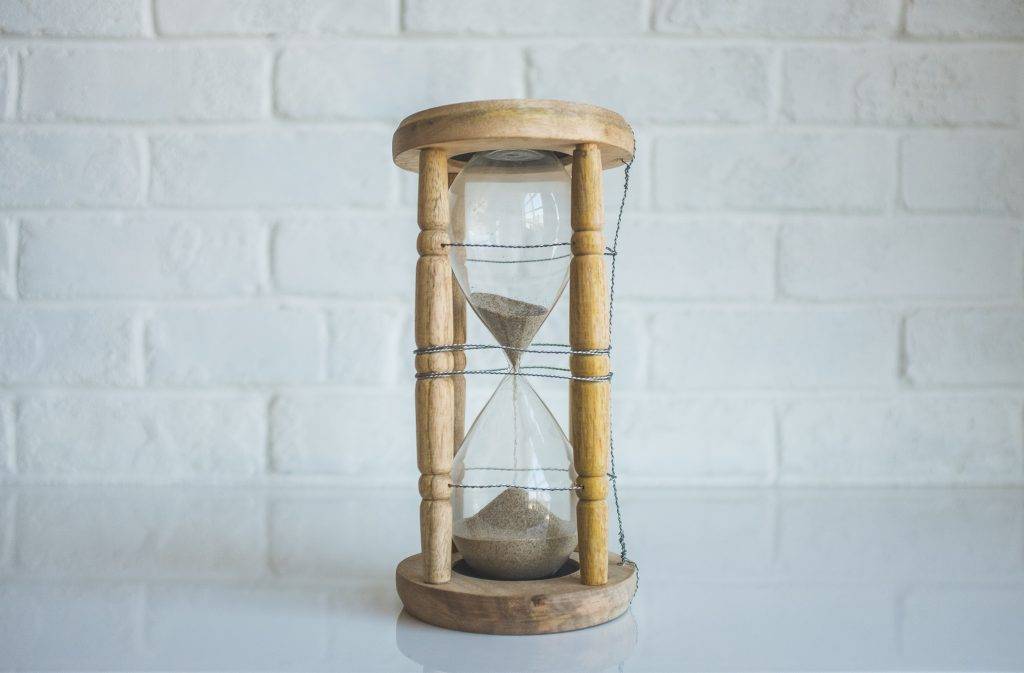 Can you deal with the noise coming from jackhammers, electric saws, welding machines, dump trucks, cement mixers, cement cutters, tamping machines, sledgehammers, and drills as early as 7 AM and as late as 6 PM?
Can you deal with the noise coming from jackhammers, electric saws, welding machines, dump trucks, cement mixers, cement cutters, tamping machines, sledgehammers, and drills as early as 7 AM and as late as 6 PM?  When the
When the 