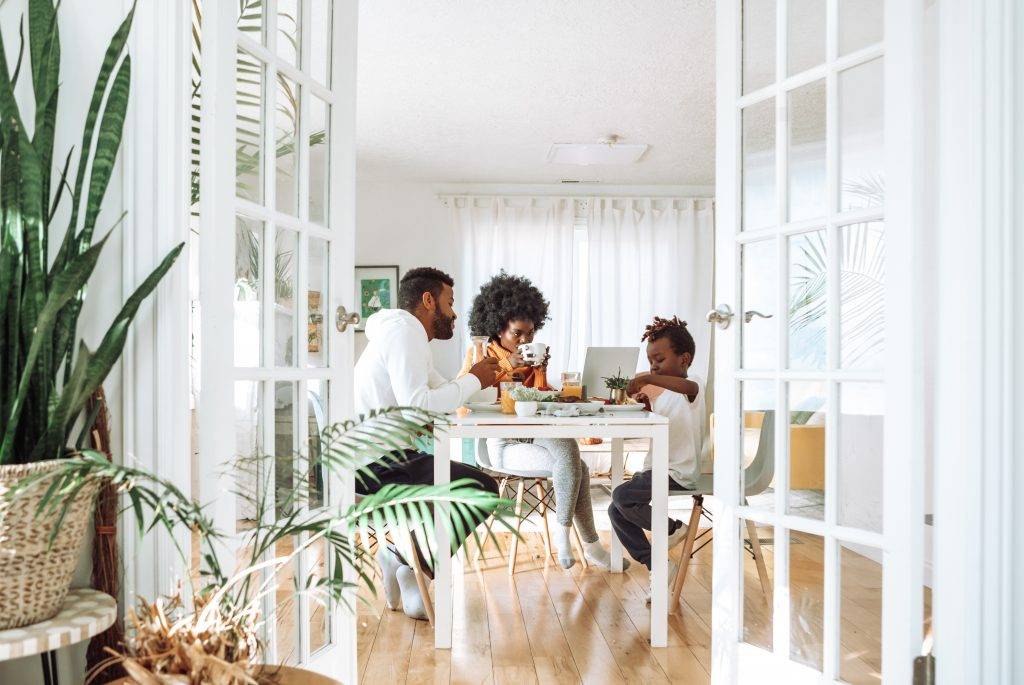What we are doing to combat the state of the construction industry landscape
Alongside a house price boom, Australia is in the midst of a homebuilding boom with the Housing Industry of Australia expecting that a near-record number of new homes will be built over the next 12 months.
But for many in the residential construction sector, it’s a profitless boom – and several major players have recently gone bust, with the assumption that more will follow.
Why are construction companies folding?
A perfect storm of factors has been brewing for the better part of 2021, and now the rainy season has arrived.
Supply chain issues, with a shortage of building materials worldwide resulting from COVID-19 disruptions, coupled with natural disasters from freak storms and flooding to bushfires, have provided significant pressure on builders.
Those shortages have led to prices rising exponentially, particularly for timber and steel.
On top of that, a labour shortage is making it difficult to find tradespeople, giving workers the power to command huge wages.
So, the overall cost of construction has been pushed up significantly.

A number of major builders have gone bust in recent months despite a home construction boom. Picture: Getty Images
Adding to this is the lengthy delays in actually getting the materials, which has led to some homes taking more than 12 months to be built, further adding to building companies’ costs.
With the majority of builders signing fixed-price contracts with buyers, and the margin for escalating costs being inadequate, many are losing money on every single project.
It’s a big problem in exceptional circumstances like we’re seeing at the moment, said Russ Stephens, co-founder of the Association of Professional Builders.
“The average cost of a contract for a builder has gone up between 15% to 20% over the past six or seven months alone – and up to as much as 50% in some areas,” Mr Stephens said.

Australia is in the midst of a residential construction boom, with a near-record number of new homes to be built in the next year. Picture: Getty Images
What we are doing to combat the state of the construction industry landscape
32 Degrees Building has been operating for over 11+ years, and we know and understand how to manage our business in turbulent times.
We have been working with our team and talking directly to our suppliers to manage and understand any upcoming supply challenges and supply chain issues. We have been working with our timber suppliers closely to understand their difficulties in obtaining overseas supply and then managing, monitoring and forecasting for our current and future builds. Skills shortage for us isn’t an issue, we have worked very hard to set our business apart from the rest. Our team are employed with us and this enables us to closely manage and develop their practical skills with us over the course of their apprenticeship and retain them into tradespeople and leadership roles – we now employ over 40 team members and continue to grow. By employing our team members, we manage our labour costs. This strategic approach we have applied to our business has allowed us to manage our costs and your build providing you with the security and confidence that we are here to stay.
Our business is always looking forward and planning for the future. We forecast 6 months, 12 months, and 18 months ahead to ensure we can stay one step ahead of any market issues and trends.
With the above in mind, we have a strong business model and capable management team in place to ensure that the best outcomes for our clients and the business are always achieved.
What you can do to prepare your home for a severe weather event?
Australia has recently experienced some severe weather conditions including high winds and heavy rainfall. These weather events and other similar events that have occurred in recent years, can at times be so severe that they exceed the Building Code of Australia (BCA) design benchmarks for homes constructed within Australia.
In such extreme weather conditions rainwater can be forced through closed windows and sprayed up rooves in a manner which homes aren’t designed for and therefore water may enter some homes. The resulting water ingress may cause damage to your home, often this damage may only be of a minor nature, but can still cause considerable stress to you as the homeowner.
What can you do to prepare your home for a severe weather event?
As part of your ongoing home maintenance we recommend the following check measures are undertaken to avoid any water ingress to your home;
- Check all gutters and downpipes are clear of debris, leaves etc…
- Regularly check your roof for signs of slipped roof tiles, cracks and possible water ingress entry points – especially if you have recently had a contractor attend your property eg. Foxtel or solar panel installer
- Check your stormwater drains for blockages
- Check your window and door seals aren’t displaying signs of cracks and ageing
- Check for other possible entry points and seal if required
If during a severe weather event you do get water ingress – who do you call?
- If it is an emergency please call the SES for immediate assistance
- In most other cases, do what you can to stop/reduce the incoming water and then contact your home insurer as the first step to understanding what you can do
When these severe weather events happen most owners contact the builder of the home to request an inspection or even rectification of the damaged parts however if this issue hasn’t occurred until now then it is likely it is due to the severe weather event and these items will be claimable under your owner’s home insurance or alternatively are maintenance issues as the homeowner for you to attend to.
Should I Stay or Should I Go? Hot tips to help you survive your renovation
Tips for homeowners living through a renovation, extension or addition
How to Decide Whether to Move Out or Live Through a First Floor Addition, Ground Floor Extension or Renovation?
Whether you are building a First Floor Addition, Ground Floor Extension or Renovation, the one question that our clients always ask us is can they stay in the home and live through construction or should they consider temporarily moving out? This is a big decision to make — with a lot of factors to consider other than your budget when entering into significant construction works to your home.
We have outlined below some of the factors to take into account when looking to stay or move.
Factor # 1 – Scope of works
<![endif]–>
Building smart energy efficient and sustainable additions
The demand for green housing is getting bigger by the minute. The HIA GreenSmart program offers up-to-date information on practical, affordable and durable environmental solutions for residential design and construction.

Today there is more demand for builders to create sustainable homes using environmentally responsible housing design ideas, building techniques and products.
A GreenSmart house will:
✔ Improve the water and energy efficiency of the home and reduce energy bills and costs
✔ Create healthier homes for occupants
✔ Provide options to make the home more adaptable for all stages of life
✔ Reduce waste from the building process
✔ Improve site management during construction
Our Builder Alistair has completed the GreenSmart Professional training and is Accredited as a GreenSmart Professional.
Some things that we have been integrating into our first floor additions, ground floor extensions and renovations are:
✔ Improved thermal performance
✔ Passive solar design and natural ventilation
✔ Design and operational issues for water and energy efficiency
✔ Selection of water and energy-efficient appliances
✔ Lighting
✔ Sustainable building products
✔ Design
When planning your build consider asking your builder or planning team these questions:
Have you thought about the orientation of your addition?
What windows and type of glass to use in your build?
What energy efficiency and sustainable products can you use?
When you meet with our builder and work with our drafting team for your project, we will take these important things into consideration for the design and build of your addition or extension.
Contact us today to discuss how we can integrate environmentally sustainable building solutions into your build.
This Is Why People Love Custom First Floor Additions
First floor additions, also known as second storey extensions are increasingly popular for those homeowners who don’t want to lose valuable garden space but want to increase their family living space. Best of all, going up is easy and our team will do their best to ensure the process is smooth and the build is completed on time and with minimal disruption to your daily lives.
You can have a modern, liveable home with plenty of space for your family – without giving up the location you love.
Our team are the experts in planning and building custom/tailor-designed First Floor Additions
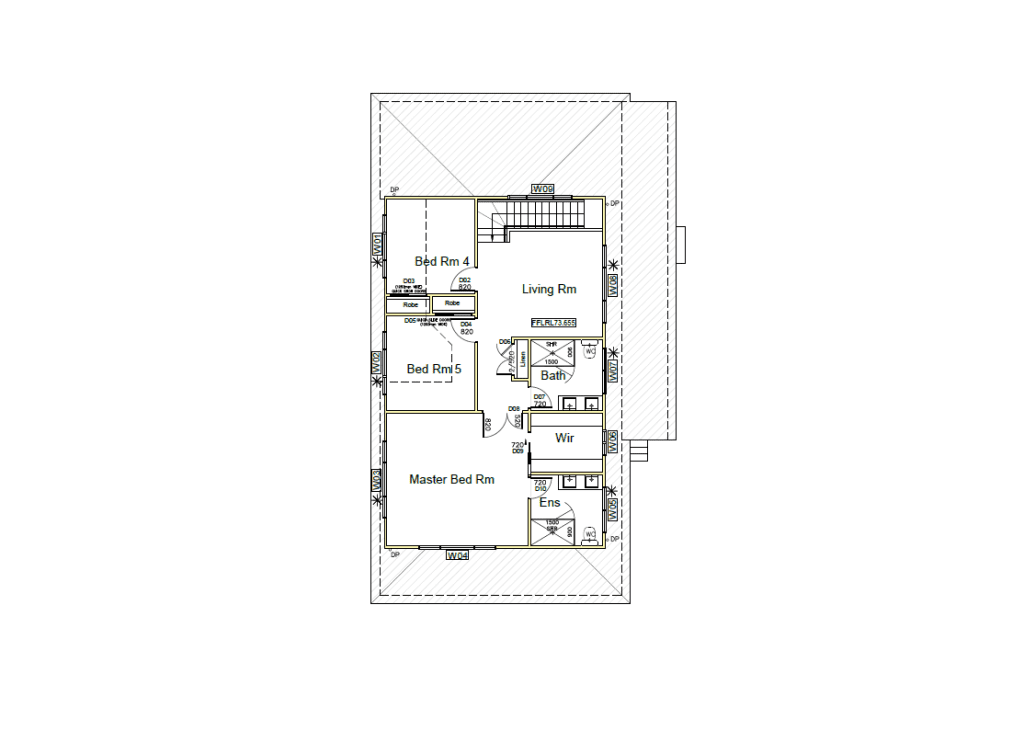
We are often approached by clients who would like to create an open plan living environment downstairs, whilst adding more room for the family to live comfortably upstairs. The best way to achieve this is with a Custom First Floor Addition.
As specialists in these types of builds, we have many years of experience enabling us to easily offer solutions and suggestions on products, layout and how to get the most from your investment. We are able to share with you relevant quality projects that have resulted in many of our clients becoming raving fans.
No Plans? No Worries!
If a client comes to us without plans, part of our service is to organise for a building designer to assist with the plans and design process. This is will be included in our Preliminary Agreement if required.
We can arrange for our draftspeople to consult with our clients at their home and discuss their project requirements. From there we will then provide plans based upon their specifications and work hand in hand with our clients and the draftsperson to ensure the plans continue to work within the tailored build cost estimate that we have provided.
Improve your lifestyle and bring your family together
When building their addition our clients often decide to open up downstairs living spaces, renovate their kitchen and bathrooms and create new living spaces internally and externally. Once the addition and renovation are completed they are left with a finished product that is like moving into a brand new home.
We are able to create open plan living spaces and improve their current living situation. Our mission is to bring families closer together.
Take away the stress, let us help you plan, manage and design your build
We have a streamlined process which is stress-free and fun. When you are building with 32 Degrees Building you don’t have to worry about anything other than choosing what you want to add to your home and we will work with you on the design to suit your home and your lifestyle.
Contact us to start your building journey today
Not ready to book? Check out our process and how we do things here.
That’s a wrap for 2019
Our team has officially wrapped up things for 2019! Here is an overview of our year!
Our office is now closed until 14th January 2020.
We wish everyone a safe and Merry Christmas and a Happy New Year!
You can still contact us on our website during the break and we will be in touch when we return. For any enquiries please fill out the form below.
Nailstrip Cladding
Some of our team were over at Belimbla Park recently installing the nailstrip metal wall cladding on stage 1 of the parapet of the ground floor extension.
Here are several benefits of using this material for your wall cladding:
– It’s quick and simple to install, with no clips or special seam tools required
– It achieves an architectural facade with no visible fixings and has a modern clean style compared to traditional cladding
– You can get custom widths for your individual design style
AND our favourite;
– It requires minimal maintenance compared to other cladding materials, such as rendered brick and timber!
This look is definitely the new trend that we are seeing coming in across our builds, with our client in Rozelle also opting for this cladding! Want to know how to incorporate it into in your build either as a feature or across your home? – just ask us!
Connecting Families
Second storey additions, parents retreats, ground floor extensions, large scale renovations, granny flats, knockdown rebuilds – this is what we do and we LOVE it!
Did you know that a part of our job is also specialising in connecting families by creating additional, practical well thought out living spaces for families that are growing, those that are looking to move back in and those that require looking after.
Often we are contacted about creating more space for growing families, a great option to consider in this case is a parents retreat, teenagers retreat and retirees retreat through the addition of a second storey.
Parents Retreat: A parents retreat is the addition of a master bedroom, ensuite and walk-in wardrobe. The aim is to create a luxurious space where relaxation and privacy are the priority.
Teenagers Retreat: A teenagers retreat creates a space with additional bedrooms, a bathroom and living space creating a sanctuary away from the parents.
Retirees Retreat: A retirees retreat creates a space tailored to the more mature audience, they often include the addition of a bedroom, ensuite, wardrobe and a living area with a wet bar. They can be fitted out with features that can assist with ease of accessibility including wider entryways, stairlifts, a lift, even floors throughout and even a wet bar to maintain their independence.
If you are planning a build, talk to our team. We want to be a part of your building journey and make it a stressfree and enjoyable build, so much so that at the end of it, you will say to us that you would do it all again!

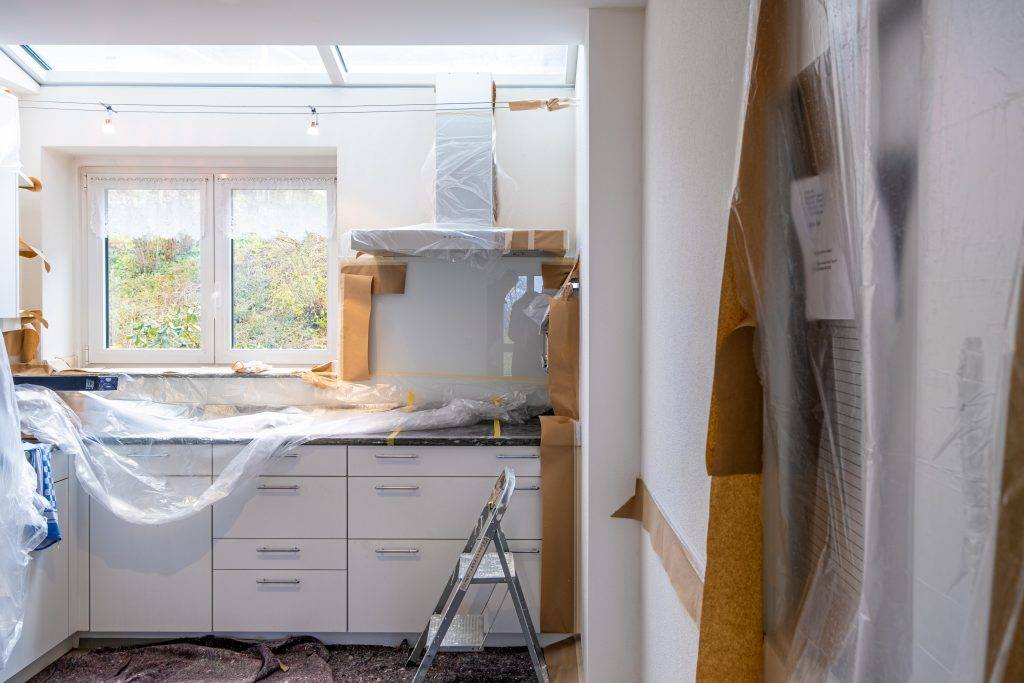
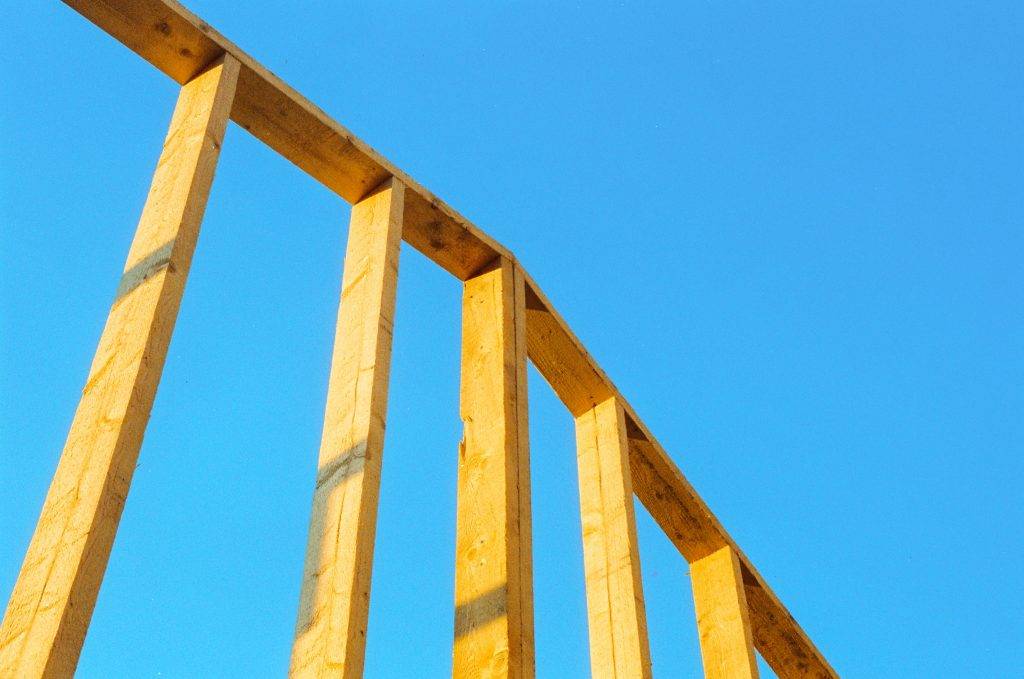
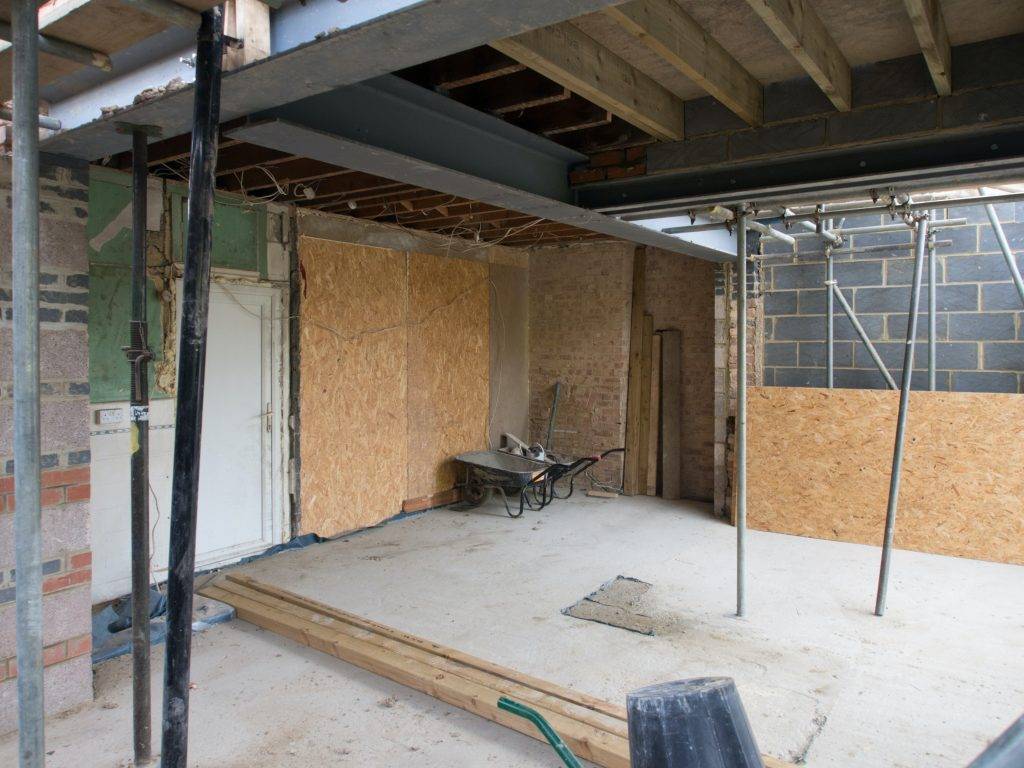 How much work is going to be done to your home? Are you doing a
How much work is going to be done to your home? Are you doing a 
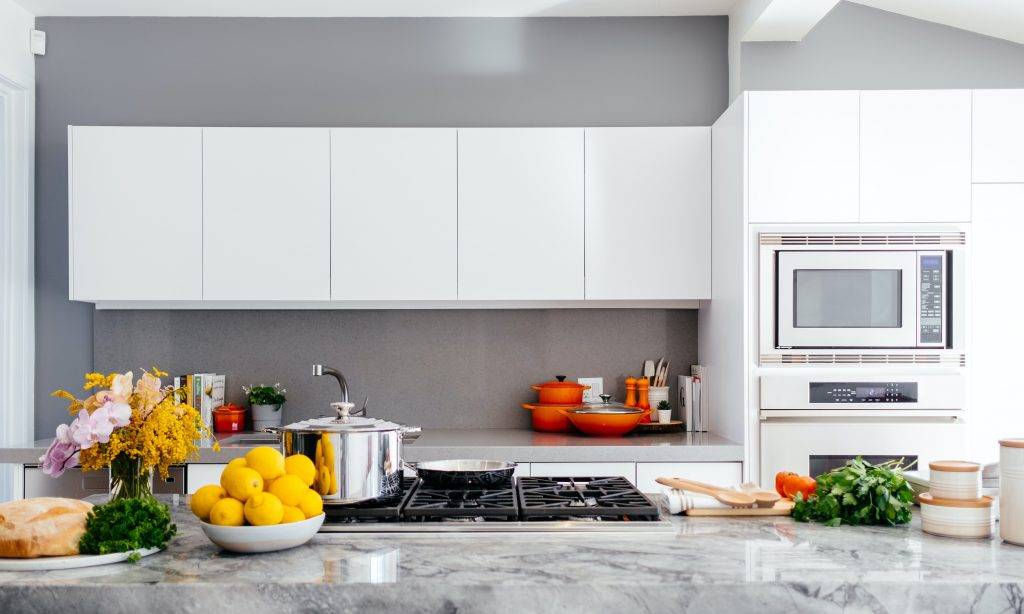 If you choose to live through the
If you choose to live through the 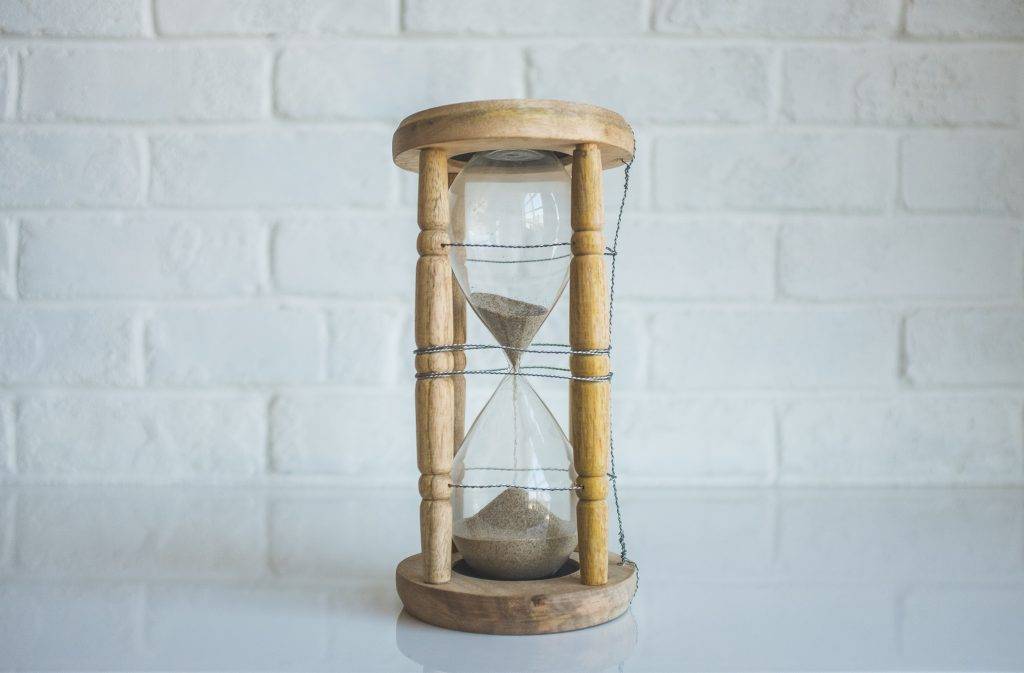 Can you deal with the noise coming from jackhammers, electric saws, welding machines, dump trucks, cement mixers, cement cutters, tamping machines, sledgehammers, and drills as early as 7AM and as late as 6PM?
Can you deal with the noise coming from jackhammers, electric saws, welding machines, dump trucks, cement mixers, cement cutters, tamping machines, sledgehammers, and drills as early as 7AM and as late as 6PM?  When the
When the 