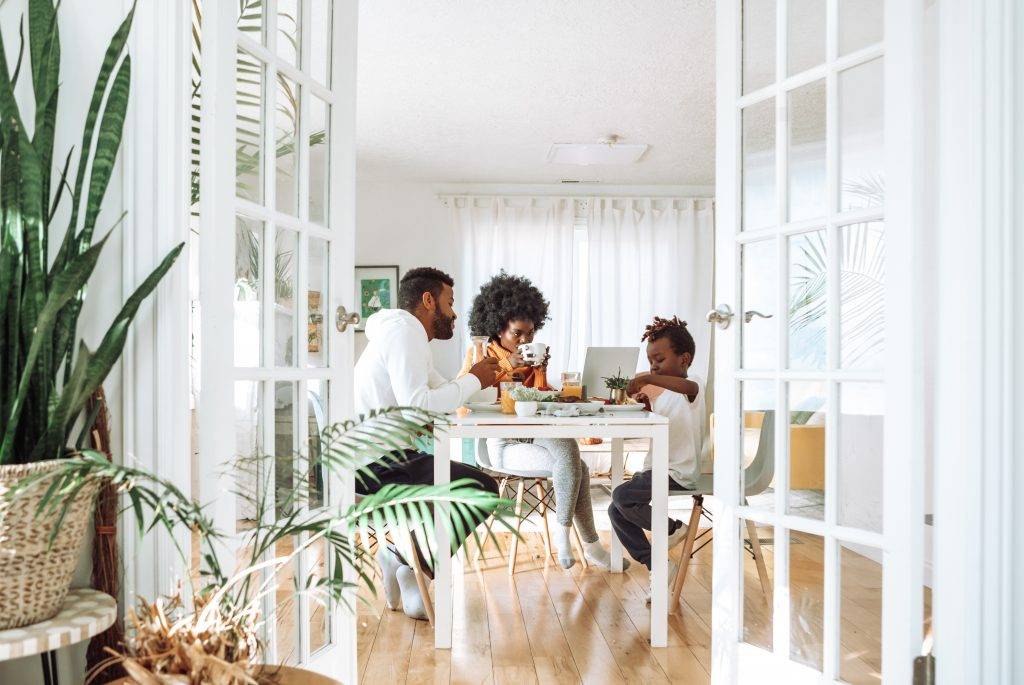Why You Need to Vacate When Adding a Second Storey to Your House with 32 Degrees Building
Why You Should Move Out for 2 Weeks
Updated November 2025
When you’re planning on adding a second storey to your house with 32 Degrees Building, it’s essential that you vacate the premises for a minimum of two weeks. Here’s why:
Ensuring Your Safety and Comfort
Your safety and comfort are our top priorities. During the initial stages of the build, significant work such as demolition, electrical adjustments, and preparation are undertaken. These tasks can generate considerable noise, dust, and disruption, making your home an uncomfortable place to stay. By vacating for at least two weeks, your family can avoid these inconveniences and ensure a more pleasant living environment.
Protecting Our Team’s Safety
When we add a second storey, we deal with an existing dwelling’s structural and electrical systems. To ensure the safety of our team, we need to disconnect the power to the entire home for a two-week period. This precaution helps minimise any risks associated with live electrical work and structural changes, keeping both our workers and your family safe.
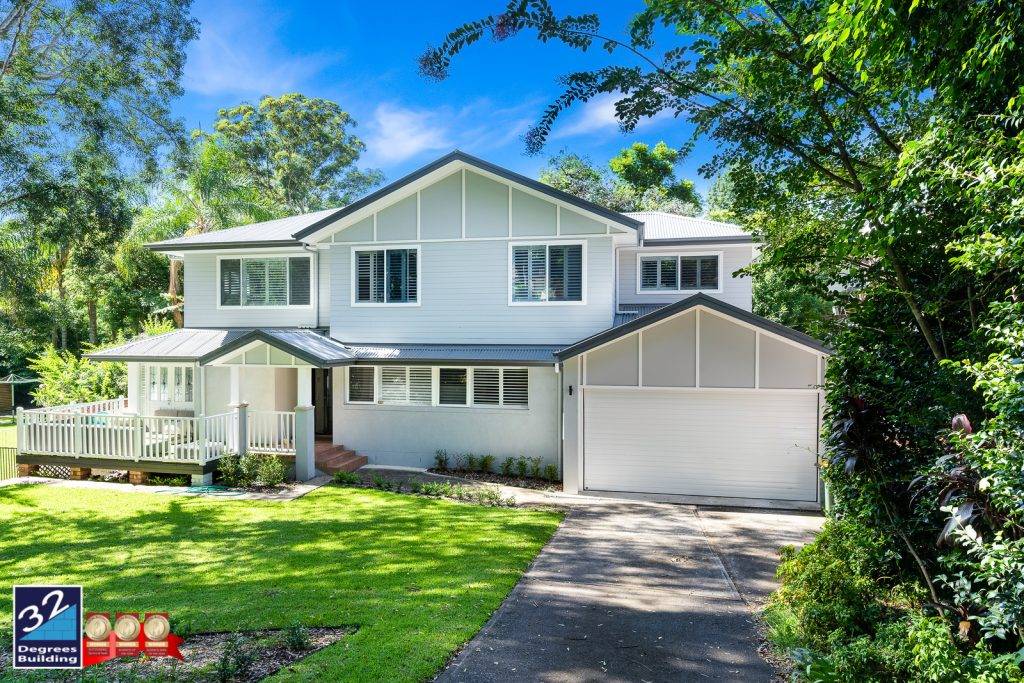
A Seamless and Enjoyable Building Experience
Our goal is to make the process of adding an addition as smooth and enjoyable as possible. With our extensive experience in building second storeys and extensions, we’ve learned what strategies work best. Following our move-out guidelines during build ensures your project stays on track while prioritising your family’s safety and comfort. We carefully structure our builds to provide you with the best possible experience.
See more:
What we are doing to combat the state of the construction industry landscape
How We’re Tackling Industry Challenges
Alongside a house price boom, Australia is in the midst of a homebuilding boom with the Housing Industry of Australia expecting that a near-record number of new homes will be built over the next 12 months.
But for many in the residential construction sector, it’s a profitless boom – and several major players have recently gone bust, with the assumption that more will follow.
Why are construction companies folding?
A perfect storm of factors has been brewing for the better part of 2021, and now the rainy season has arrived.
Supply chain issues, with a shortage of building materials worldwide resulting from COVID-19 disruptions, coupled with natural disasters from freak storms and flooding to bushfires, have provided significant pressure on builders.
Those shortages have led to prices rising exponentially, particularly for timber and steel.
On top of that, a labour shortage is making it difficult to find tradespeople, giving workers the power to command huge wages.
So, the overall cost of construction has been pushed up significantly.

A number of major builders have gone bust in recent months despite a home construction boom. Picture: Getty Images
Adding to this is the lengthy delays in actually getting the materials, which has led to some homes taking more than 12 months to be built, further adding to building companies’ costs.
With the majority of builders signing fixed-price contracts with buyers, and the margin for escalating costs being inadequate, many are losing money on every single project.
It’s a big problem in exceptional circumstances like we’re seeing at the moment, said Russ Stephens, co-founder of the Association of Professional Builders.
“The average cost of a contract for a builder has gone up between 15% to 20% over the past six or seven months alone – and up to as much as 50% in some areas,” Mr Stephens said.

Australia is in the midst of a residential construction boom, with a near-record number of new homes to be built in the next year. Picture: Getty Images
What we are doing to combat the state of the construction industry landscape
32 Degrees Building has been operating for over 11+ years, and we know and understand how to manage our business in turbulent times.
We have been working with our team and talking directly to our suppliers to manage and understand any upcoming supply challenges and supply chain issues. We have been working with our timber suppliers closely to understand their difficulties in obtaining overseas supply and then managing, monitoring and forecasting for our current and future builds. Skills shortage for us isn’t an issue, we have worked very hard to set our business apart from the rest. Our team are employed with us and this enables us to closely manage and develop their practical skills with us over the course of their apprenticeship and retain them into tradespeople and leadership roles – we now employ over 40 team members and continue to grow. By employing our team members, we manage our labour costs. This strategic approach we have applied to our business has allowed us to manage our costs and your build providing you with the security and confidence that we are here to stay.
Our business is always looking forward and planning for the future. We forecast 6 months, 12 months, and 18 months ahead to ensure we can stay one step ahead of any market issues and trends.
With the above in mind, we have a strong business model and capable management team in place to ensure that the best outcomes for our clients and the business are always achieved.
What you can do to prepare your home for a severe weather event?
Preparing Your Home for Storms
Australia has recently experienced some severe weather conditions including high winds and heavy rainfall. These weather events and other similar events that have occurred in recent years, can at times be so severe that they exceed the Building Code of Australia (BCA) design benchmarks for homes constructed within Australia.
In such extreme weather conditions rainwater can be forced through closed windows and sprayed up rooves in a manner which homes aren’t designed for and therefore water may enter some homes. The resulting water ingress may cause damage to your home, often this damage may only be of a minor nature, but can still cause considerable stress to you as the homeowner.
What can you do to prepare your home for a severe weather event?
As part of your ongoing home maintenance we recommend the following check measures are undertaken to avoid any water ingress to your home;
- Check all gutters and downpipes are clear of debris, leaves etc…
- Regularly check your roof for signs of slipped roof tiles, cracks and possible water ingress entry points – especially if you have recently had a contractor attend your property eg. Foxtel or solar panel installer
- Check your stormwater drains for blockages
- Check your window and door seals aren’t displaying signs of cracks and ageing
- Check for other possible entry points and seal if required
If during a severe weather event you do get water ingress – who do you call?
- If it is an emergency please call the SES for immediate assistance
- In most other cases, do what you can to stop/reduce the incoming water and then contact your home insurer as the first step to understanding what you can do
When these severe weather events happen most owners contact the builder of the home to request an inspection or even rectification of the damaged parts however if this issue hasn’t occurred until now then it is likely it is due to the severe weather event and these items will be claimable under your owner’s home insurance or alternatively are maintenance issues as the homeowner for you to attend to.
Should I Stay or Should I Go? Hot tips to help you survive your renovation
Stay or Move During a Renovation?
Tips for homeowners living through a renovation, extension or addition
How to Decide Whether to Move Out or Live Through a First Floor Addition, Ground Floor Extension or Renovation?
Live Through a Build or Move Out?
Whether you are building a First Floor Addition, Ground Floor Extension or Renovation, the one question that our clients always ask us is can they stay in the home and live through construction, or should they consider temporarily moving out? This is a big decision to make — with a lot of factors to consider other than your budget when entering into significant construction works to your home.
We have outlined below some of the factors to take into account when looking to stay or move, especially for those considering living through a renovation rather than relocating during their build.
Factor # 1 – Scope of works
<![endif]–>
What comes first? Plans or Quote?
Plans or Quotes – Which Comes First?
We often get asked: “What should I do first? Should I get a quote for my home extension/addition or should I get plans drawn up?”
These are our top 5 tips on why you should get a quote from a builder BEFORE getting plans for your project when building an addition or extension.
-
- Obtaining a detailed written quote or proposal for your addition or extension comes with many benefits. In your quote the builder should provide you with an indication of the size of the build (how much room is going to be added to your home), the number of rooms being added and what materials and inclusions are being used so you know what is included and if you can afford what you are planning to build.
- A builder can arrange to assist you in drafting plans inhouse or have relationships with draftspeople or architects that specialise in the type of build you are after. This can make the whole process smoother and faster saving you time and money.
- When you work with your builder they can review your plans with you and the draftsperson to ensure you are staying on track with costs and may pick up on items that may be of concern from a construction viewpoint. This input is important in ensuring that you achieve what you set out for in your build while staying within your budget and avoiding issues that could arise during the build if not picked up during this critical planning stage.
- A builder can help and advise you on the true costs for different material options before you commit to plans and approvals. This can in turn ensure that you get the right materials, resulting in the right look for your build at the right cost.
- A builder can consult and guide you with on how to achieve what you want while managing what you can afford. This is best done prior to plans being drawn up due to the builders expertise in the type of build you are looking at. This can reduce the amount of plan revisions and save you time and money in the short term and long term.
If you are thinking of planning or building an addition or extension contact us on (02) 4647 2324 or fill out the form below to get things started.
Save yourself over $100,000 by building an addition vs. buying a new property
How to Save Big on Home Additions
Updated November 2025
Often a difficult choice for families looking to increase their living space is whether to purchase a new home or build an addition on their current home. The costs associated with both decisions can vary but there are many hidden and overlooked costs related to purchasing a home which are not applicable when building an addition.
The following guide also offers valuable cost-saving tips for extensions, helping you understand where you can maximise your investment and minimise unnecessary expenses.
We have outlined costs below for you to keep in mind if this is a decision that you are currently looking to make.
Costs related to purchasing a home
Loan fees – This is the fee charged by a bank or other lending institution when you apply for or take out a loan. Approximate cost: $Nil – $800. There may be additional costs preparing and registering a mortgage.
Mortgage discharge fee – If you have a mortgage, you can expect to close your mortgage loan for approximately $1,000, but this cost can vary depending on your bank. This is essentially a fee for the paperwork involved. Approximate cost: $1,000-$2,500
Conveyancing fee – A conveyancer is required for the process of transferring the property from the seller to the buyer. Approximate cost: $700-$2,500.
Disbursements – Your solicitor/conveyancer will charge for some of these expenses paid on your behalf during the conveyancing process. Approximate cost: $100-$350.
Stamp duty – You must pay contract stamp duty on the purchase price of the property. Approximate cost based on a house valued at $1.1 million: $45,990
Inspection fees -Building Inspection – A building inspection checks structural soundness and lists any visible defects and necessary repairs. Approximate cost: $300-$700 & Pest Inspection – A pest inspection checks for any signs of past or present pest infestation. Approximate cost: $250 – $300
Real estate agent commission – The cost of selling will depend on the amount of commission charged by your real estate agent. The national average commission rate in Australia sits at around 2 per cent, but commission rates vary from agent to agent. Approximate cost based on a house valued at $1.1 million: $22,000
Auctioneer fees – If you’re holding an auction, you’ll often have to pay an auctioneer’s fee. Approximate cost: $6,000
Moving costs – The cost of moving generally depends on the distance you’re travelling, the amount of furniture you’re moving and whether you’ll hire a full-service removalist or pack the truck yourself. You’ll also need to purchase storage boxes if you haven’t got them already. Approximate cost: $400 – $3,000
Property repairs and renovations –When buying a new home spending money on repairs and renovations is very common. Common repairs include painting, flooring, lighting repairs, kitchen repairs and maintenance, bathroom repairs, electrical repairs as well as giving the exterior a touch up to give your new home that personal touch. Approximate cost: $1,500 – $20,000
|
Costs associated with moving: |
|
|
Loan Fees |
$Nil-$800 |
|
Mortgage Discharge |
$1,000-$2,500 |
|
Stamp Duty Based on a home valued at $1.1 million |
$45,990 |
|
Inspection Fees |
$300-$1,100 |
|
Real Estate Commission Based on a home valued at $1.1 million at 2% Commission |
$22,000 |
|
Auctioner Fees |
$6,000 |
|
Moving Costs |
$400 – $3,000 |
|
Property Repairs and Renovations |
$20,000 |
|
Total Costs Estimate |
$103,890 |
Additional inconveniences and disruptions related to purchasing a home:
- Relocation of services – When moving, you will need to relocate your existing services to your new property. This can include transferring and updating your: Gas, Electricity, TV, Internet/Phone, Insurances, Licenses and addresses for your bills.
- Disruptions in relocating – When moving to a new home, you face the uncertainty of not knowing who you are moving next to. You have to consider that your new neighbours may not be as accommodating as your previous neighbours which you have good relationships with.
- Other things to consider are the need to change – Schools, churches, social groups, gyms, childcare and the commute to your workplace.
Benefits of building an addition
One of the benefits of building an addition is that you can custom design your plans to tie in with your existing home and remove the need to move or purchase a new home. Building an addition is the perfect way to add significant value to your existing home whilst bypassing any of the issues related to moving.
We specialise in building second storey additions that seamlessly integrate with the existing structure of your home, giving you an aesthetically pleasing street frontage which will make you the envy of all of your neighbours.
Costs related to building an addition
Plans and drafting – $6,000
Council lodgement – $5,000
Council fees – $2,500-$15,000
The average cost of adding a 3 bedroom, 1 bathroom and 1 living room addition to a home starts from $200,000.
If you are looking for an affordable solution, and you are happy with your existing location, have a great relationship with your neighbours and would like to avoid the stresses of moving, then an addition is the perfect option for you to consider.
Give our team a call or download our Second Storey Addition Packages if you would like to discuss a potential addition to your home. We can conduct a pre-site assessment prior to the builder coming out to meet with you to ensure that building an addition is a viable option on your property for you.
See more:

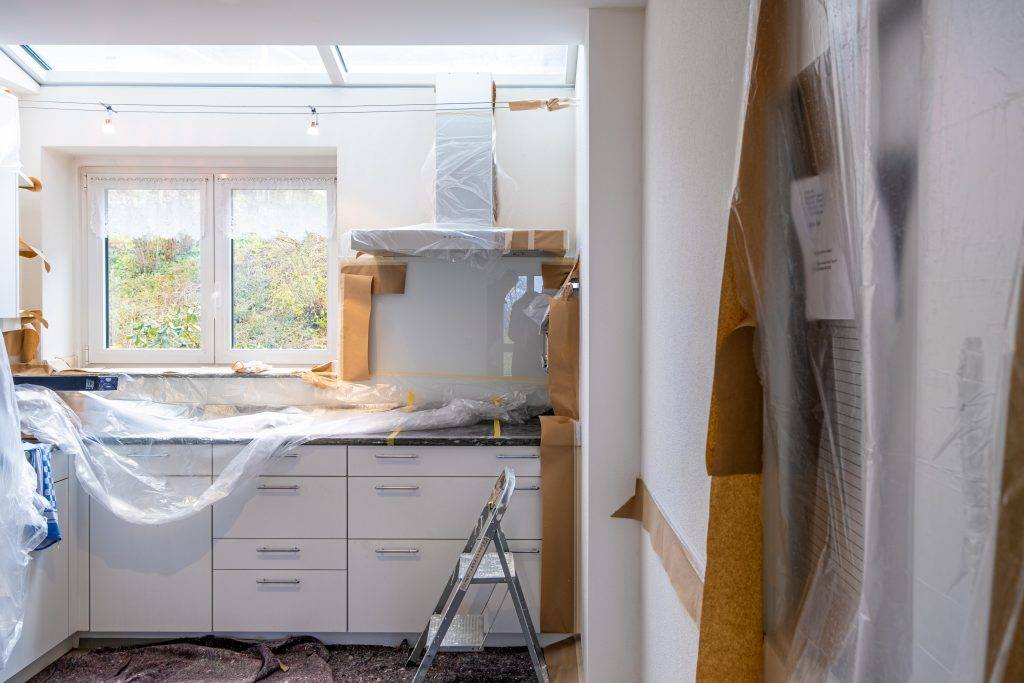
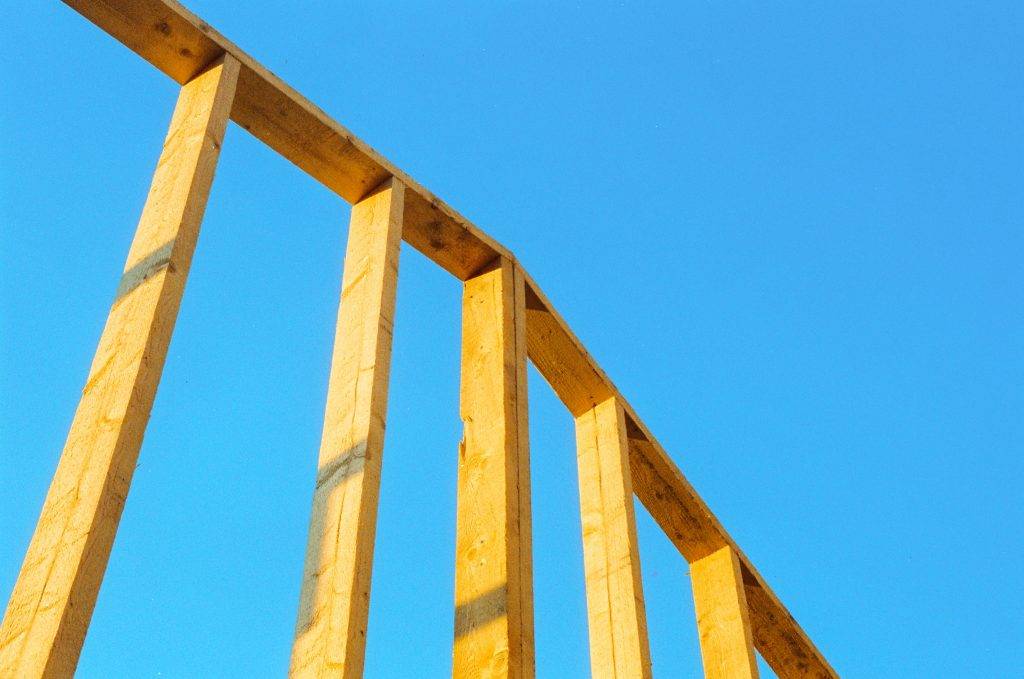
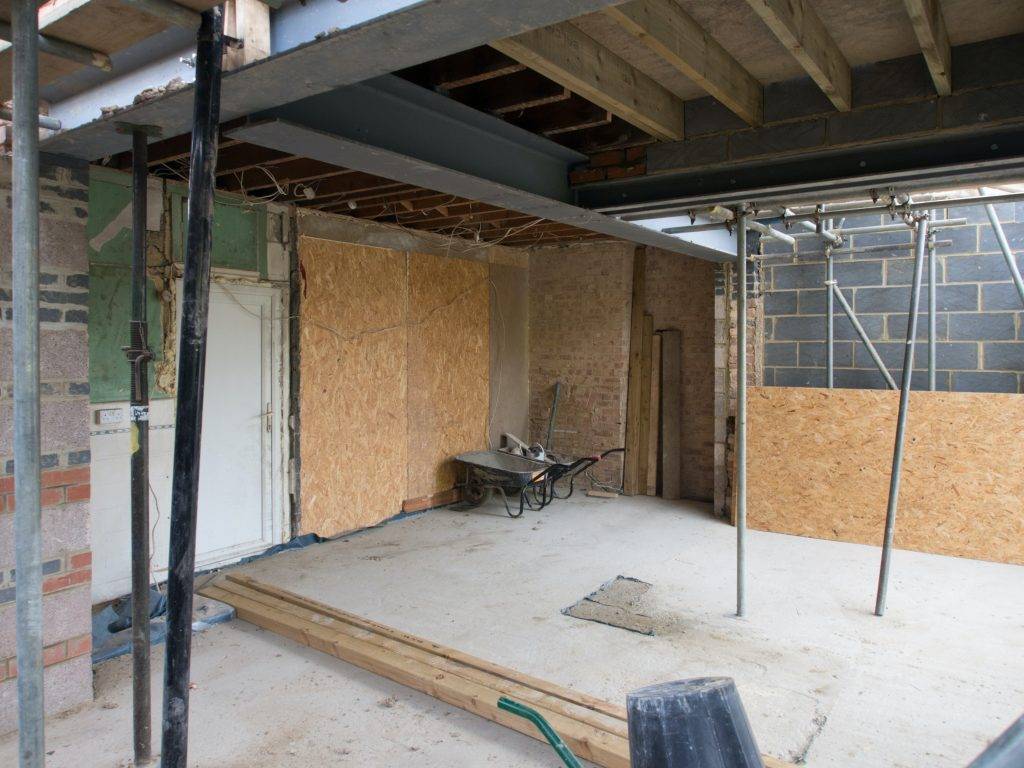 How much work is going to be done to your home? Are you doing a
How much work is going to be done to your home? Are you doing a 
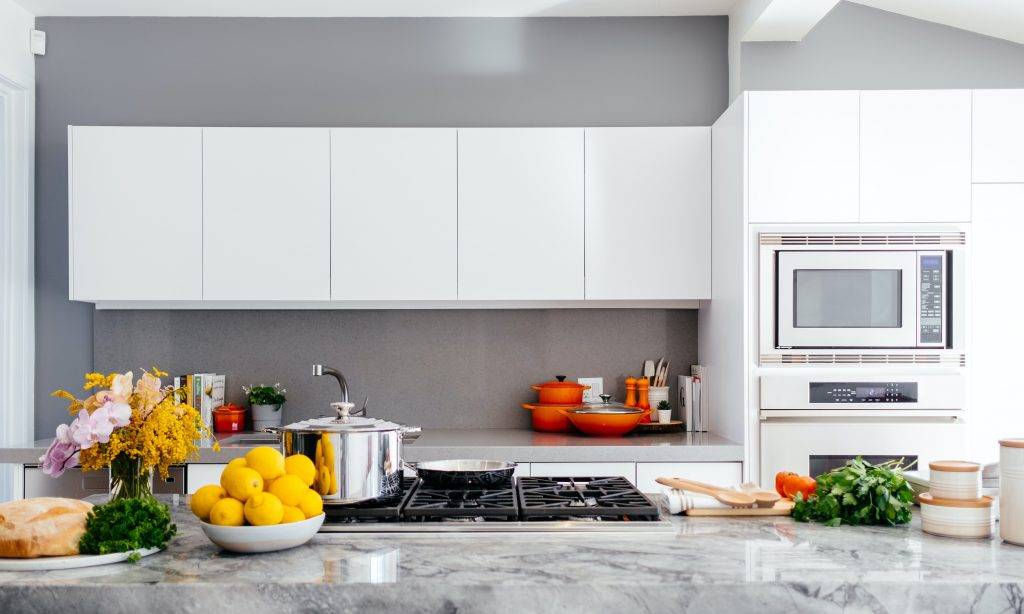 If you choose to live through the
If you choose to live through the 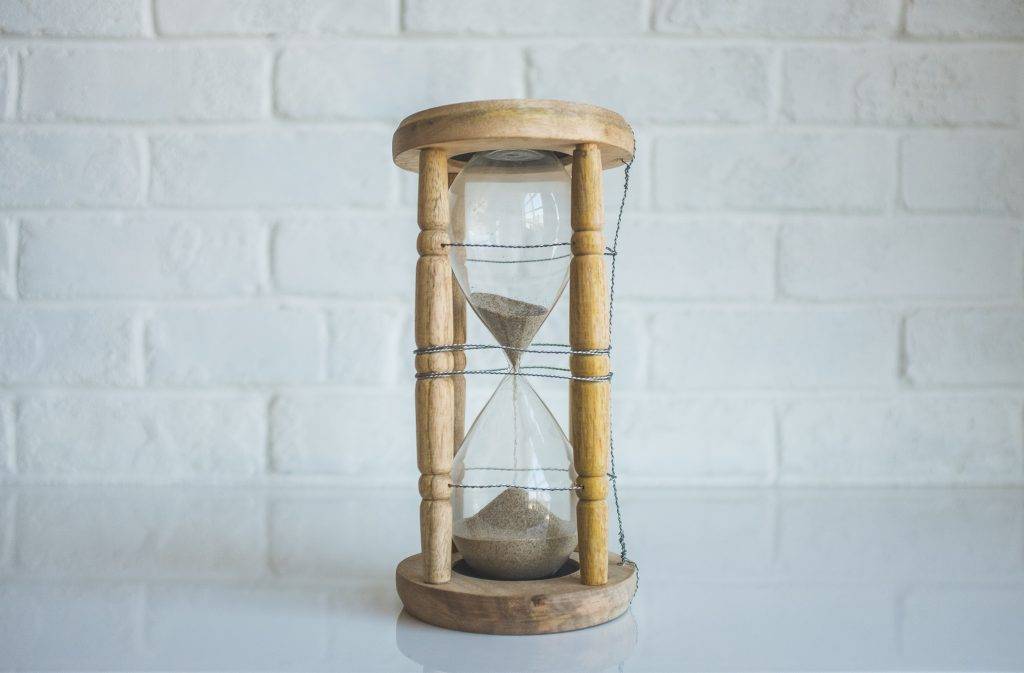 Can you deal with the noise coming from jackhammers, electric saws, welding machines, dump trucks, cement mixers, cement cutters, tamping machines, sledgehammers, and drills as early as 7 AM and as late as 6 PM?
Can you deal with the noise coming from jackhammers, electric saws, welding machines, dump trucks, cement mixers, cement cutters, tamping machines, sledgehammers, and drills as early as 7 AM and as late as 6 PM?  When the
When the 