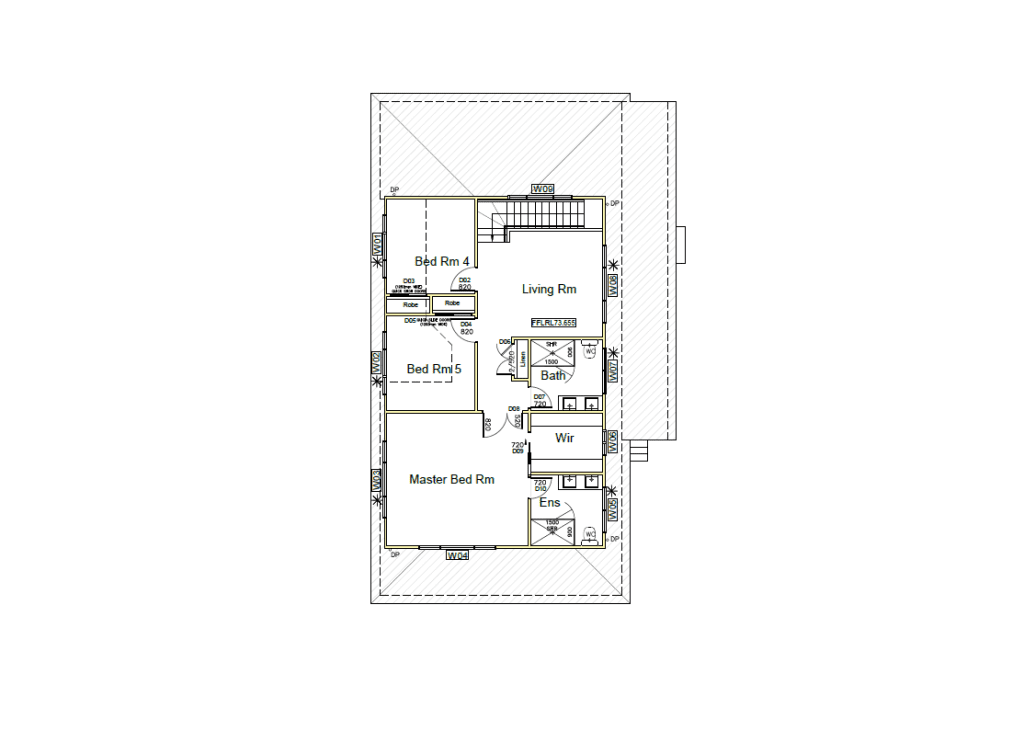This Is Why People Love Custom First Floor Additions
First floor additions, also known as second storey extensions are increasingly popular for those homeowners who don’t want to lose valuable garden space but want to increase their family living space. Best of all, going up is easy and our team will do their best to ensure the process is smooth and the build is completed on time and with minimal disruption to your daily lives.
You can have a modern, liveable home with plenty of space for your family – without giving up the location you love.
Our team are the experts in planning and building custom/tailor-designed First Floor Additions

We are often approached by clients who would like to create an open plan living environment downstairs, whilst adding more room for the family to live comfortably upstairs. The best way to achieve this is with a Custom First Floor Addition.
As specialists in these types of builds, we have many years of experience enabling us to easily offer solutions and suggestions on products, layout and how to get the most from your investment. We are able to share with you relevant quality projects that have resulted in many of our clients becoming raving fans.
No Plans? No Worries!
If a client comes to us without plans, part of our service is to organise for a building designer to assist with the plans and design process. This is will be included in our Preliminary Agreement if required.
We can arrange for our draftspeople to consult with our clients at their home and discuss their project requirements. From there we will then provide plans based upon their specifications and work hand in hand with our clients and the draftsperson to ensure the plans continue to work within the tailored build cost estimate that we have provided.
Improve your lifestyle and bring your family together
When building their addition our clients often decide to open up downstairs living spaces, renovate their kitchen and bathrooms and create new living spaces internally and externally. Once the addition and renovation are completed they are left with a finished product that is like moving into a brand new home.
We are able to create open plan living spaces and improve their current living situation. Our mission is to bring families closer together.
Take away the stress, let us help you plan, manage and design your build
We have a streamlined process which is stress-free and fun. When you are building with 32 Degrees Building you don’t have to worry about anything other than choosing what you want to add to your home and we will work with you on the design to suit your home and your lifestyle.
Contact us to start your building journey today
Not ready to book? Check out our process and how we do things here.
Best Houses Australia TV Segment
Best Houses Australia
Heritage Rebuild and Extension, Scarborough
Our heritage rebuild and extension in Scarborough was lucky enough to feature in a segment on Best Houses Australia and was also a finalist in the 2015 HIA-CSR NSW Housing Award in the extensions $200K – $600K category.
This home had a 150m2 extension consisting of 1 bed, 1 bath, 1 living, 1 courtyard and double garage with a storeroom plus a heritage renovation with 3 bed, 1 bath, 1 kitchen and 1 laundry. This build took us just 6 months to complete.
The interior featured polished concrete floors with the original floor boards used on the stairs. The clients’ vision was to achieve a modern open living space with views to the beach and plenty of space for their family to expand in. The project gallery for this home can be viewed here
Take a look at our segment below where Alistair, Denny and the owners talk you through their goals for the home and its features.


