Which Roof Do You Want – Hip, Gable, or Skillion?
Discover the differences between hip, gable, and skillion roofs. Learn why gable roofs cost more and explore various decorative gable types. Choose the right roof style for your Second Storey Addition or Ground Floor Extension with 32 Degrees Building.
When it comes to adding an addition, extending or renovating your home, one of the most critical decisions is selecting the right roof style. The roof not only protects your home from the elements but also significantly influences its aesthetic appeal and functionality. In Australia, the most popular roof styles are hip, gable, and skillion. Each has its unique characteristics, advantages, and considerations. This article will delve into the differences between these roof styles, discuss why gable roofs generally cost more, and explore the various types of decorative gables.
Understanding Roof Styles
Hip Roof
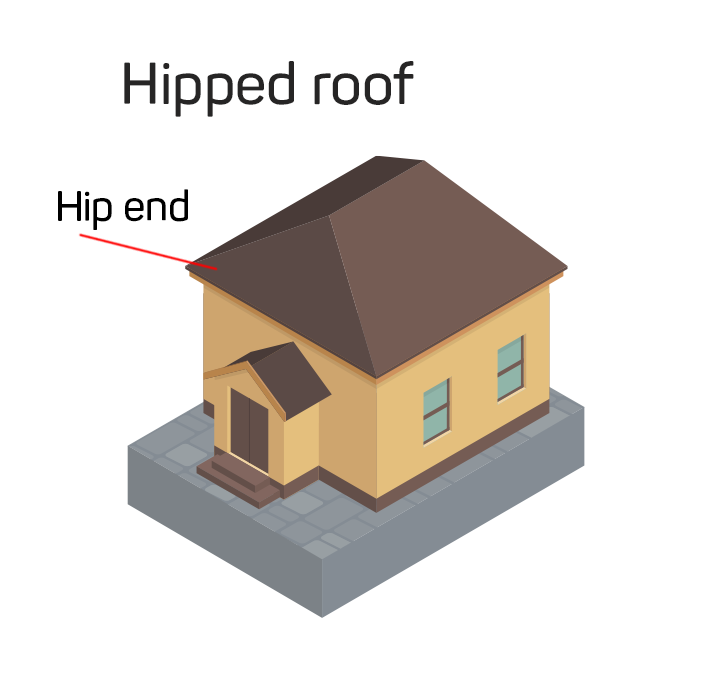
A hip roof, also known as a hipped roof, features slopes on all four sides that converge at the top to form a ridge. This design is renowned for its stability and durability, making it ideal for areas prone to high winds and heavy rain.
Advantages of Hip Roofs
- Stability: The inward slope on all sides makes the hip roof extremely stable and resilient against strong winds.
- Drainage: The sloping sides facilitate excellent water drainage, reducing the risk of leaks.
- Aesthetics: Hip roofs provide a classic and symmetrical appearance that complements various architectural styles.
Disadvantages of Hip Roofs
- Complexity: The design and construction of a hip roof are more complex than other styles, leading to higher labour costs.
- Ventilation: Hip roofs may require additional ventilation systems to ensure proper airflow and reduce heat build-up in the attic space.
Gable Roof
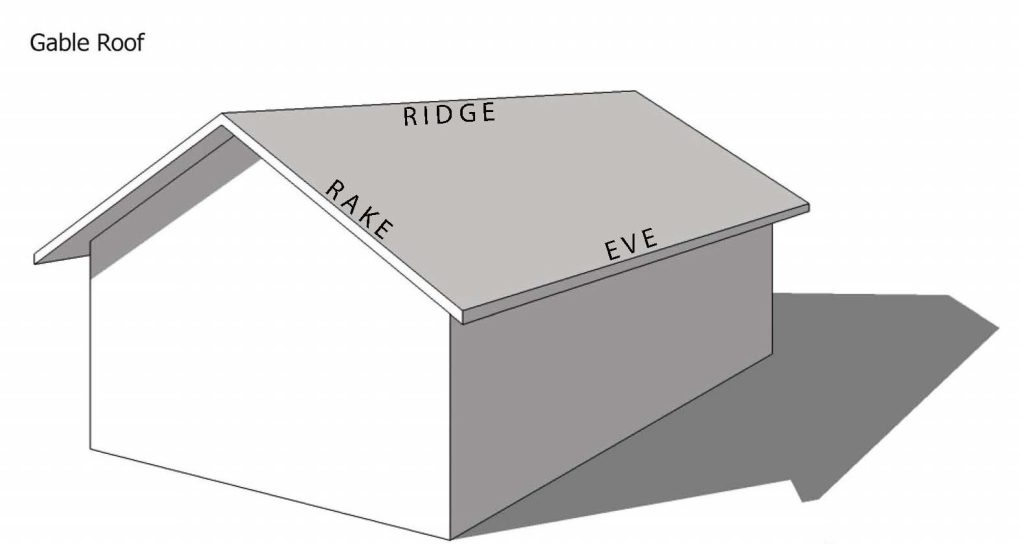
A gable roof, or pitched roof, consists of two sloping sides that meet at a central ridge, creating a triangular profile. This is one of the simplest and most popular roof styles, particularly for homes with a traditional aesthetic.
Advantages of Gable Roofs
- Simplicity: Gable roofs are straightforward to design and construct, making them a cost-effective option.
- Ventilation: The triangular shape allows for ample attic space and excellent ventilation.
- Snow and Water Runoff: The steep pitch of gable roofs ensures efficient runoff of snow and rainwater.
Disadvantages of Gable Roofs
- Wind Susceptibility: In areas with strong winds, gable roofs can be vulnerable to damage due to their overhangs and steep pitch.
- Cost: Although simpler to construct, the cost of materials and potential decorative elements can make gable roofs more expensive overall.
Skillion Roof
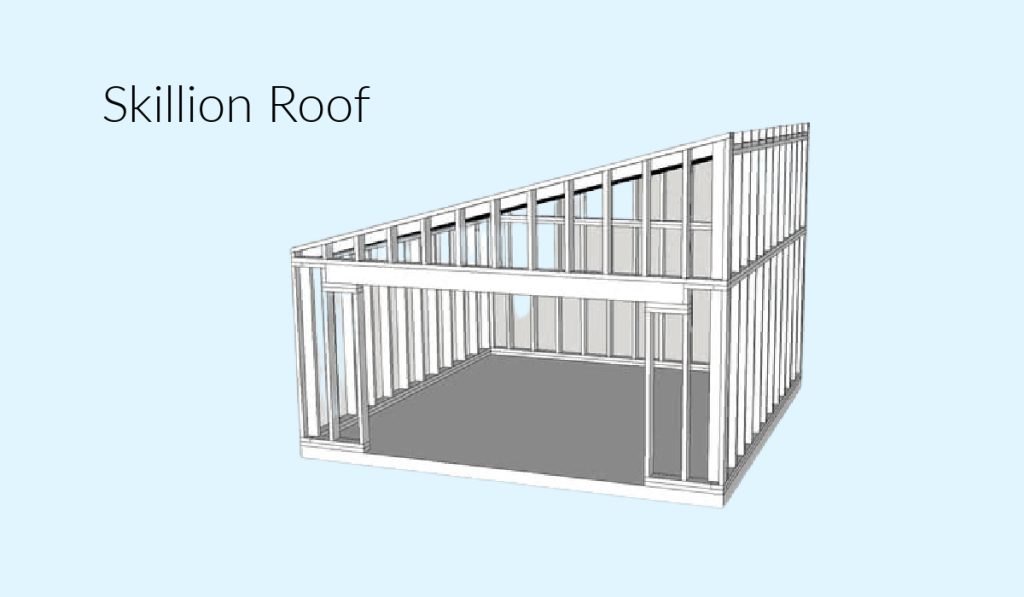
A skillion roof, also known as a shed roof, features a single sloping surface. This modern and minimalist design is often used for extensions and contemporary homes.
Advantages of Skillion Roofs
- Modern Aesthetics: The sleek, clean lines of a skillion roof offer a contemporary look that is increasingly popular in modern architecture.
- Simplicity: With only one sloping surface, skillion roofs are easier and faster to construct.
- Solar Panel Installation: The single slope is ideal for installing solar panels at an optimal angle.
Disadvantages of Skillion Roofs
- Limited Attic Space: The single slope design means there is less attic space available.
- Water Runoff: In heavy rainfall areas, the single slope can lead to concentrated water runoff, requiring efficient drainage solutions.
Why Gable Roofs Cost More
Gable roofs, despite their simplicity, can end up costing more than other roof styles. This is primarily due to the potential for additional decorative elements and materials required to enhance their aesthetic appeal. Decorative gables, intricate trims, and the need for high-quality materials to withstand weather conditions contribute to the overall cost.
Types of Decorative Gables
Boxed Gable
A boxed gable features a triangular extension at the end of the ridge, providing a sheltered area. This type is often adorned with decorative trims and brackets.
Front Gable
Commonly seen in Colonial and Victorian-style homes, a front gable is placed at the front of the house, creating a prominent focal point.
Cross Gable
A cross gable combines two gable roof sections at right angles, forming a more complex and visually appealing structure. This style is popular in larger homes and buildings.
Dutch Gable
A Dutch gable is a hybrid design that combines elements of both hip and gable roofs. It features a gable at the top of a hip roof, adding architectural interest and additional attic space.
Conclusion
Choosing the right roof style is a crucial aspect of any home renovation or extension project. Hip, gable, and skillion roofs each offer unique benefits and challenges, making them suitable for different architectural styles and climates. Gable roofs, while often more expensive due to their decorative potential, provide excellent ventilation and a classic aesthetic. Hip roofs offer unparalleled stability and drainage, whereas skillion roofs cater to modern tastes with their minimalist design and practicality for solar panel installation.
For expert advice and quality construction on your next Second Storey Addition, Ground Floor Extension or Large Scale Renovation, trust the experienced team at 32 Degrees Building. Whether you prefer the timeless appeal of a gable roof or the contemporary look of a skillion roof, we can help you achieve your vision.
FAQs
What are the main differences between hip, gable, and skillion roofs?
- Hip roofs have slopes on all sides, gable roofs have two sloping sides forming a triangle, and skillion roofs have a single sloping surface.
Why are gable roofs more expensive?
- Gable roofs can be more costly due to additional decorative elements and the need for high-quality materials.
Which roof style is best for areas with high winds?
- Hip roofs are best suited for high-wind areas due to their stability and inward slopes.
What is a boxed gable?
- A boxed gable features a triangular extension at the ridge end, often adorned with decorative trims and brackets.
Can skillion roofs accommodate solar panels?
- Yes, the single slope of skillion roofs is ideal for installing solar panels at an optimal angle.
Which roof style offers the most attic space?
- Gable roofs provide ample attic space due to their triangular shape.
Second Storey Additions for Multigenerational Families
In today’s ever-changing world, it’s not uncommon to see multigenerational families living under one roof. Whether it’s to share costs, provide convenient babysitting options, or leverage the strengths of different generations, more and more families are embracing the benefits of multigenerational living. One solution that has become increasingly popular in catering to growing families is the addition of a second storey to the family home. In this blog post, we’ll explore how multigenerational families are capitalising on second storey additions to accommodate their expanding needs and enjoy a host of advantages that come with this choice.

Shared Costs:
One of the primary reasons why multigenerational families are turning to second storey additions is the significant cost savings that can be achieved. The initial investment in expanding your home may seem daunting, but when you consider the long-term benefits, it becomes a wise financial decision. By adding a second storey, families can effectively double their living space without incurring the astronomical expenses of relocating to a larger home. The costs of a second storey addition can often be shared among the family members, making it a financially sustainable solution for everyone involved.

No Need to Move:
Moving to a new home can be a stressful and expensive endeavor. It often means uprooting your family, leaving behind a familiar neighborhood, and adapting to a new environment. With a second storey addition, you can avoid all these hassles. You get to stay in the place you’ve called home, maintain your connections with the community, and preserve the memories associated with your existing house. The continuity and stability that come with not having to move are especially important for children and seniors in the family.

Built-In Babysitting:
One of the many advantages of multigenerational living is the availability of built-in babysitters. Grandparents, aunts, uncles, and older siblings can provide childcare when needed, allowing parents to take some well-deserved time for themselves. With a second storey addition, you can create a designated space for the older generation to stay comfortably while ensuring privacy and convenience for everyone. This arrangement is a win-win for both childcare and bonding among family members.
Leveraging Multigenerational Parenting Styles:
Each generation brings its unique parenting styles and experiences to the table. Multigenerational living allows for the exchange of wisdom, knowledge, and different approaches to parenting. A second storey addition can provide separate living spaces for each generation, which is vital for maintaining a sense of independence while still benefiting from the collective family support system. This dynamic can result in a holistic approach to childcare and child-rearing that enhances the well-being and development of the younger generation.
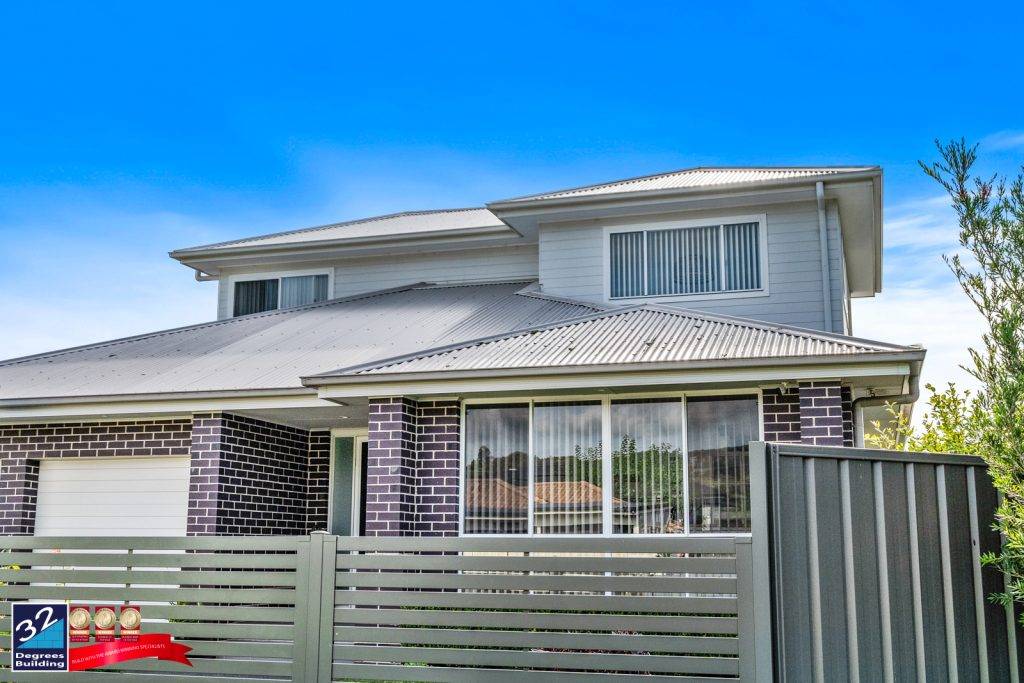
Build a Second Storey Addition today:
Multigenerational families are discovering the myriad of benefits of second storey additions in accommodating their growing households. These additions offer the advantages of shared costs, the convenience of not having to move, built-in babysitting, and the opportunity to leverage multigenerational parenting styles. By choosing to expand upward instead of outward, families can create a harmonious living environment that fosters both togetherness and individuality. If you’re part of a multigenerational family looking to capitalise on the benefits of second storey additions, it’s essential to consult with experts like 32 Degrees Building to help make your vision a reality. Embracing multigenerational living can bring joy, financial relief, and a stronger sense of unity to your family.
32 Degrees Building are participating in The Push-Up Challenge
32 Degrees Building are participating in The Push Up Challenge in June to support and improve Mental Health across Australia.
Our team will be completing 3,144 push-ups across each of our projects over 23 days, putting a spotlight on the number of lives lost to suicide in 2021.
Not only are we supporting the health of our team and raising mental health awareness in the construction industry, we are contributing towards interventions and preventions for depression, anxiety and suicide. As a company we have set out to achieve a goal of raising $2,000. You can view our donation and team page here to keep track of the push-ups completed! https://www.thepushupchallenge.com.au/fundraisers/leanmeanpushingmachines
If you see the team trying to bust out their push-ups for the day, please shout out and support our team with words of encouragement!
NEW PRODUCT: Weathertex Weathergroove Fusion
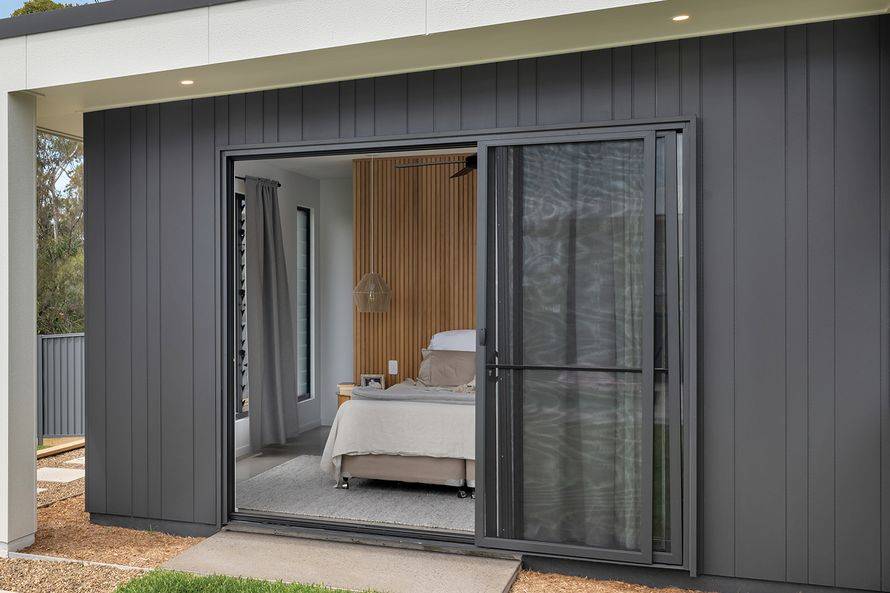
Weathergroove Fusion is a brand new, exclusively designed architectural panel that is perfect for external and internal applications. It combines the grooves from popular Weathertex profiles to create a unique style that is trendy and stylish.
Available in two finishes, Natural and Smooth, this architectural panel retains every measure of durability and safety that Weathertex is known for. This makes it the perfect solution for those looking to add a second storey to their homes.
If you are looking for a stylish and trendy solution for the cladding of your second storey addition, then look no further than Weathergroove Fusion.
Talk to our team to see how you can incorporate this into your build.
New NCC Changes – effective from 1st May 2023
Changes are coming to the National Construction Code (NCC). Starting May 1, 2023, there will be a broad range of updates to the NCC that will impact the design and construction of Second Storey Additions, Ground Floor Extension and Large Scale Renovations.
These changes are essential for ensuring that Second Storey Additions, Ground Floor Extension and Large Scale Renovations are built to the highest standards of safety, livability, and efficiency.
So, what do you need to know about the NCC changes?
The changes are being implemented in two stages, with the first stage beginning on May 1, 2023. The second stage will begin on October 1, 2023, and will include further reforms relating to livable housing, energy efficiency, and condensation management.
Some of the key changes in stage one that affect Second Storey Additions, Ground Floor Extension and Large Scale Renovations include updates to the following:
- Internal and external waterproofing
- Falls to floor wastes
- Cladding and gutters and downpipes
- Corrosion protection for steel framing
- Sanitary plumbing and drainage
- Timber framing, bracing and connections of balconies to external walls
NCC 2022 will apply to Second Storey Additions, Ground Floor Extension and Large Scale Renovations where construction approval applications are submitted from May 1, 2023, though how this applies can vary from state to state.
Builders you can trust
At 32 Degrees Building, we take great pride in our ability to deliver exceptional building solutions to our clients. We specialise in Second Storey Additions, Ground Floor Extensions, and Large Scale Renovations, and we are here to stay.
Our well-run operations and capable management team are two key reasons we have become a trusted name in the industry. We understand the importance of clear communication, attention to detail, and a commitment to excellence. Our management team comprises experienced professionals with a wealth of knowledge and expertise in the industry. They are passionate about their work and are always looking for ways to improve our processes and deliver better results to our clients.
We are also proud to be a profitable and financially stable company. Our solid financial strength means that we have the resources and stability to continue operating through tough economic times, which means that our clients can trust us to complete their projects no matter what.
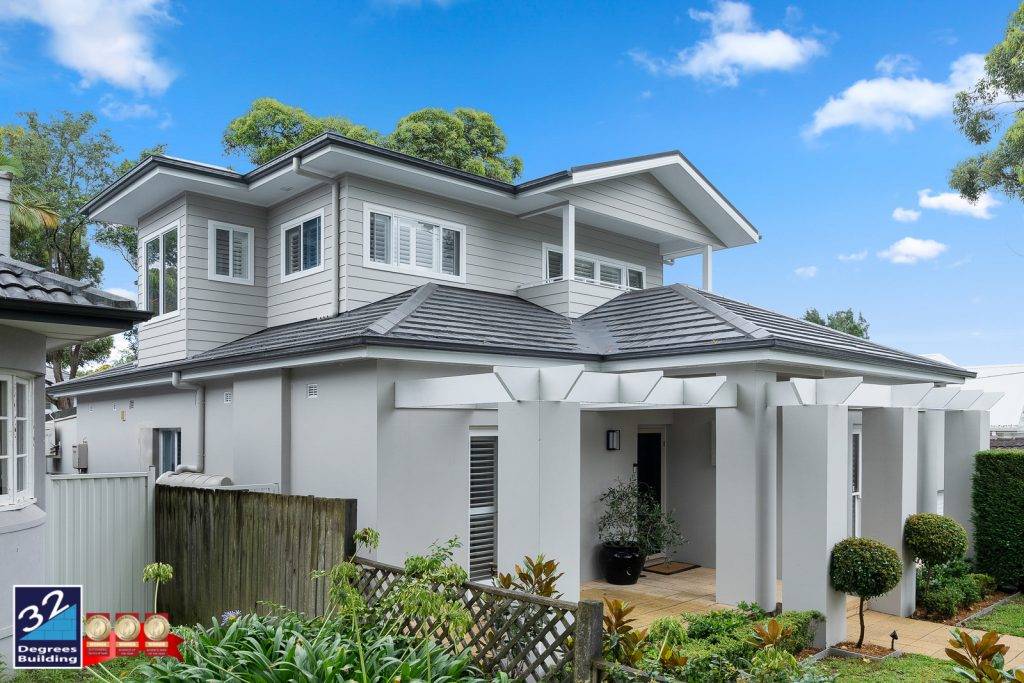
We are the experts in Second Storey Additions, Ground Floor Extensions, and Large Scale Renovations. We understand the unique challenges that these projects can present, and we have the skills and expertise to ensure that the end result is exactly what our clients envision. We are committed to delivering a stress-free and successful project from the initial consultation to the final handover.
At 32 Degrees Building, we are committed to excellence in everything we do. Our dedication to quality workmanship, attention to detail, and exceptional customer service set us apart from our competitors. Whether you want to add a second storey to your home, extend your ground floor, or undertake a large-scale renovation project, we are the team you can trust.
If you’re looking for a reliable and trusted builder for your next Second Storey Addition, Ground Floor Extension, or Large Scale Renovation project, look no further than 32 Degrees Building. Our well-run operations, capable management team, and solid financial strength make us the perfect choice for your project. Contact us today to learn more about our services and how we can help you achieve your building goals.
How to make your home energy efficient
Adding a second storey or ground floor extension to your home is a great way to accommodate for a growing family or to create additional living space.
Are you considering a second storey addition or ground floor extension to your home, but concerned about the impact it could have on your energy consumption? Fortunately, with today’s technology and design practices, creating an energy-efficient home is easier than ever before. In this blog post, we’ll explore some ways to make your home addition both eco-friendly and cost-effective.
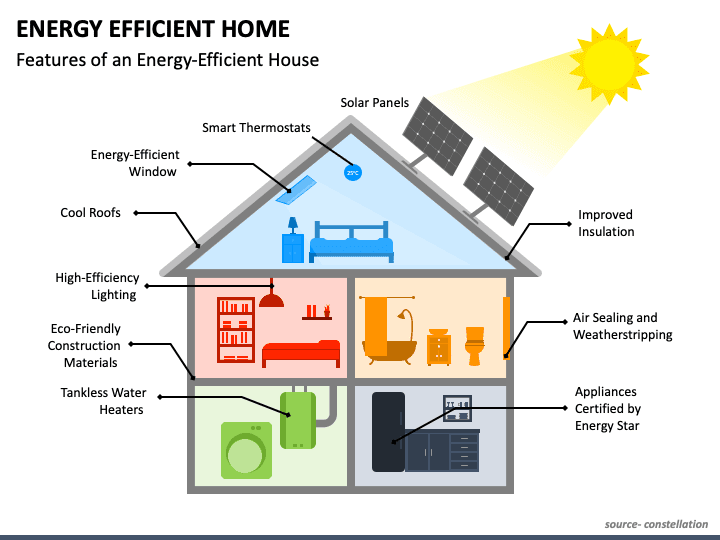
Heating and Cooling
For heating and cooling, the first thing you can do is choose a system that works with your specific needs. Options include split-system air conditioners, wall-mounted heating, and cooling units or ceiling fans. Consider natural gas, electric, solar power or hydronic heating to reduce your heating and cooling bills over time. Another way to reduce energy consumption is by using insulation, which will help to keep your home warm in the winter and cool in the summer. You can also install double-glazed or Low-E glazed windows to help prevent heat loss during colder months.
Hot Water Systems
Your hot water system is another major contributor to energy usage. Consider installing a solar hot water system to lower energy bills and reduce your carbon footprint. This system works by using solar panels to heat your water, which can then be stored in a tank for later use. An electric heat pump system is also a good option.
Lighting
Choosing the right lighting for your home will provide energy savings long-term. LED lights use far less energy and last longer than traditional halogens. They are also safe, reliable and can be used both indoors and outdoors.
Appliances and Technology
Many appliances and devices in our homes use significant amounts of electricity. Choosing energy-efficient options when shopping for new appliances like a fridge, dishwasher, washing machine or air-conditioner is a great way to reduce power usage. Even switching off appliances when not in use can make a significant difference to your energy bill.
Connected Home
A connected home is a smart home that uses technology to manage energy use. For example, you can connect your heating and cooling systems to a smart thermostat, allowing you to automate your home’s temperature settings. This means your home will always be at the perfect temperature and energy will be used efficiently as the system will learn your preferences.
Solar Panel/Photovoltaic Systems
A photovoltaic system is a type of solar panel that generates electricity when sunlight hits the panels. Once installed, you can power your home using energy from the sun, saving you money on electricity bills and reducing your environmental impact.
Batteries
Batteries are a great way to store excess energy and utilise it when needed, making your home entirely self-sufficient. Battery options like Tesla’s Powerwall allow you to store electricity generated by solar panels throughout the day for use at night when electricity prices are higher.
Rainwater
Incorporating a rainwater tank into your second storey addition or ground floor extension is an excellent way to increase your home’s energy efficiency. Instead of letting stormwater run off your roof, a rainwater tank can collect this water and store it for later use, reducing your reliance on mains water. You can then use this water for watering the garden or flushing toilets, saving you money on expensive water bills. In addition to its practical uses, using rainwater tanks is an eco-friendly solution that reduces your home’s environmental impact, making it a worthwhile investment in the long run.
Let us help you build an energy efficient Addition or Extension
Making your Second Storey Addition or Ground Floor Extension energy efficient can help reduce your environmental impact and save you money on energy bills. With a range of options available, from insulation and efficient lighting to renewable energy systems, there’s never been a better time to create an eco-friendly home addition or extension. No matter what your budget or needs, there are measures you can take to create a home that is sustainable, comfortable and cost-effective.
At 32 Degrees Building, we can help you along the journey toward an energy-efficient home addition or extension.
Feel free to contact us to learn more!
How do I know if my home has been built properly?
At the front of mind for the majority of homeowners entering into any building project, is the question of how to know whether the works they have started have been built with care, are within specifications and comply with the rules and regulations and have ultimately been built properly.
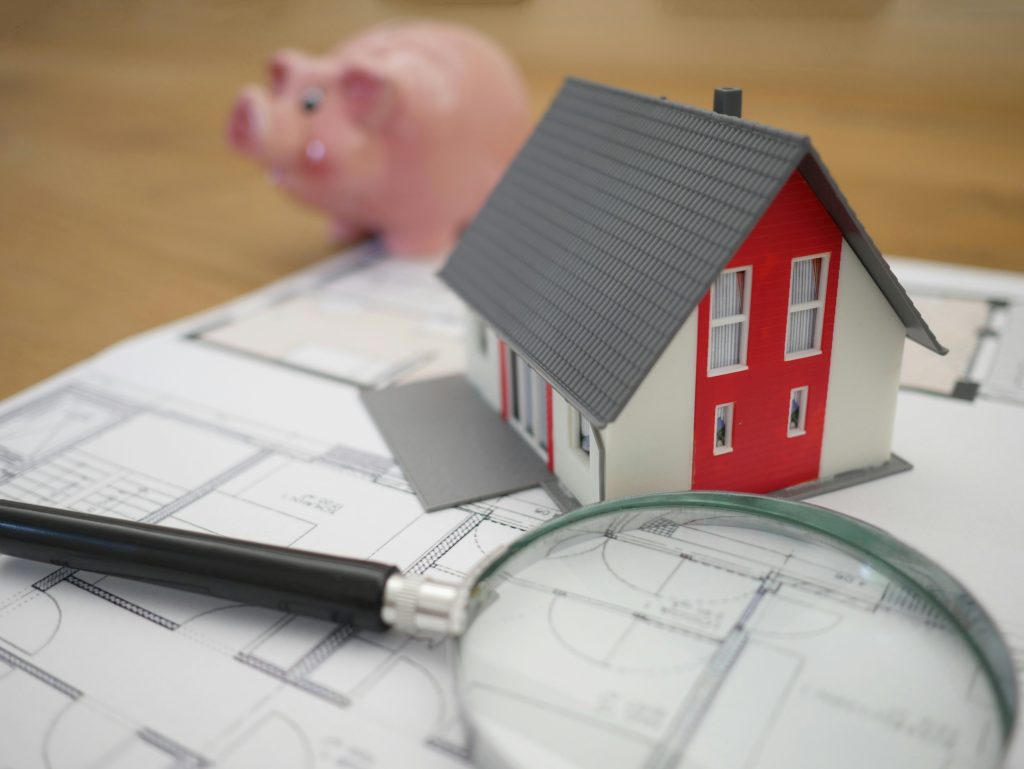
It is important to understand the process, stages, checks and requirements each build goes through and we’ve put together some information to help explain the process and the different stakeholders involved and their key role in your build;
These can be broken down as follows:
- Principal Certifying Authority (PCA);
- Engineer;
- Builder;
- Quality Assurance Program;
- Certificates;
- Defect Period.
- Statutory Warranty Period
Principal Certifying Authority (PCA)
A Principal Certifier is engaged to carry out mandatory inspections associated with a build during the construction process. They are there to ensure the structure is completed in accordance with the approved consent (DA/CC or CDC), as well as to check compliance with the Building Code of Australia (BCA) requirements
Generally for a second storey addition, the mandatory inspections that the Certifier will undertake during the build may look like this:
– After excavation for and prior to the placement of any footings
– Prior to pouring any in-situ reinforced concrete building element
– Prior to covering of the framework for any floor, wall, roof, or other building element
– Prior to covering waterproofing in any wet areas
– Prior to covering any stormwater drainage connections
– After the building work has been completed & prior to any Occupation Certificate being issued in relation to the building
Upon completion of mandatory inspections, completion of all works associated with the approval and final documents/certificates provided, an Occupation Certificate will be issued.
Engineer
A structural design plan is generally prepared by registered professional engineers, and, are based on information provided by the architectural drawings. They provide details for how a building or other structure will be built.
It is not uncommon for engineering revisions to occur during the build following onsite inspections by the engineer and consultation with the project manager. The engineer is there to confirm that the structure has been built in accordance with his plans and certifies the overall structural adequacy of the build. This certificate is provided to the Certifier.
Inspections undertaken by engineers may look like this;
– Prior to pouring any in-situ reinforced concrete building element
– Prior to covering of the framework for any floor, wall, roof, or other building element
– Prior to covering any stormwater drainage connections (if required – based upon the hydraulic design)
Builder
The role of the builder is to interpret the architectural drawings, structural drawings, surveys plan and all approved documentation and construct the building in accordance with these. The builder will then coordinate, schedule and oversee the multiple skilled trades to undertake each component of the build and then liaise and coordinate the inspections with the engineer and certifier during the build at critical stages to confirm compliance with the BCA and that the build is structurally sound.
There are multiple trades, suppliers and deliveries to be managed by your builder during a build. To name a few of the trades that would work on your home; carpenters, plasterers, concreters, brick layers, plumbers, welders, electricians, waterproofers, roofers, tilers, labourers, cabinet makers, showerscreen installers, glaziers, staircase installers, painters, flooring installers, insulation installers, asbestos removalists, air conditioning installers, renderers.
Your builder should be able to provide you with a copy of the timeline of your build but don’t be alarmed if dates change during your build with certain items – this is normal, given the multiple trades and deliveries happening! As long as your builder is within your contract period, you only need to focus on your finish date and ensuring that any materials you have to supply are onsite by the date communicated to you. Should you have any concerns with your finish date being on track, just reach out to your builder and their team for clarification. They are there to help.
Quality Assurance Program
As you can see the roles of the builder, engineer and Certifier do a lot to ensure your build is completed in compliance with the BCA and the approved plans, sometimes, it can be easy to overlook the minor items during the build and this is where our quality assurance program steps in. As an additional check across all of our builds, we arrange for an independent building inspector to complete a progress inspection at the Lock up and Rough in stage and a final inspection pre-handover.
This is an added layer of reassurance for us and our clients to ensure you are receiving the highest quality build.
Certificates
Following Practical Completion, certificates are provided to the certifier.
These are from the individual trades to certify their work has been completed in compliance with the Australian Standards.
Certificates required but not limited to:
– Engineering structural adequacy certificate
– Waterproofing certificate for each wet area
– Insulation certificate
– Glazing certificate
– Electricians CCEW certificate
– Smoke alarm certificate
– Plumbing certificate of compliance
Defect Period
Upon completion of your build and reaching Practical Completion, you will have a 13 week minor maintenance period. This is for the builder to attend to minor defects that would have been listed during your Practical Completion walkthrough but don’t prevent you from moving into your new space.
What happens when your defect period ends?
There are statutory warranties on your build.
This means that should any issue arise with the works on your home, you may reach out to your builder and make a claim; within six years for major defects and within two years for other defects from the date of completion.
By providing photos and videos to the builder, they can then investigate and determine whether it relates to the builder/contractor’s workmanship and attend to the defect for you. Industry guidance materials like the Fair Trading Standards and Tolerances guide can assist in determining a defect.
Dispute Resolution
Open communication with your builder goes a long way to easily resolving defects without the need to take legal action. Generally, if a builder and/or the owner are concerned with defects at the home, the builder may arrange an independent inspection with an engineer or building inspector, this then allows an impartial view and you can then discuss any concerns with your builder to work with you on. Alternatively, if there is a communication breakdown, either you or the Builder can formally request for Fair Trading to assist in dispute resolution and in most cases the Inspector will arrange to meet with you and the builder on-site to inspect the work under dispute and act as a mediator and issue an order of rectification if it’s required. If your builder is no longer operating, then you can submit a claim through your Home Warranty.
Ensuring Excellence with 32 Degrees Building Quality Assurance Program
At 32 Degrees Building, we are committed to delivering exceptional quality and impeccable finishes for your construction projects. Our 32 Degrees Building Quality Assurance Program is designed to ensure that your build meets the highest standards of quality and completeness so that we can provide you with the confidence that your build has been built to code.
What is the 32 Degrees Building Quality Assurance Program?
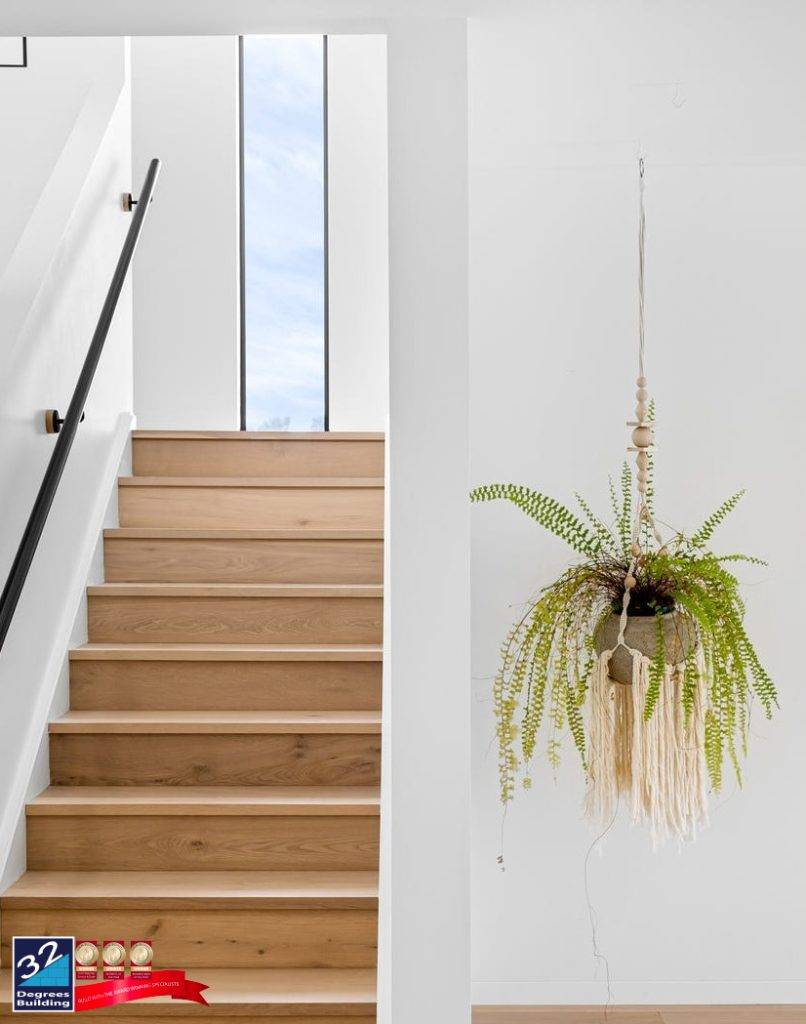
The 32 Degrees Building Quality Assurance Program is an integral part of our commitment to building excellence. This program includes a detailed progress inspection and final inspection conducted by independent building inspectors. These inspections are crucial for maintaining the highest standards throughout the construction process and ensuring that all aspects of the build are up to code and quality benchmarks.
Progress Inspection
Our progress inspection is conducted following the rough in stages of the construction process. These inspections are designed to catch any potential issues early and ensure that the build is proceeding correctly.
Key Areas of Focus:
- Frames: Inspecting the structural integrity of the frames to ensure they meet design specifications.
- Cavity Drainage & Flashings: Checking that drainage systems and flashings are properly installed to prevent moisture issues.
- Rough-In Stage: Assessing the preliminary installation of electrical, plumbing, and HVAC systems before the plasterboard is installed.
Final Inspection
The final inspection is conducted just before the handover and the sign-off of practical completion. This comprehensive inspection ensures that every aspect of your new build is finished to the highest standards.
Key Areas of Focus:
- Internal Areas: Evaluating the quality and finish of all interior spaces, including walls, ceilings, floors, and fixtures.
- External Areas: Assessing the exterior finishes, including cladding, roofing and gutters
Detailed Reporting and Certification
Both the progress and final inspections culminate in a detailed reports that may highlight any defects or areas requiring attention. These reports are crucial for ensuring that any issues are addressed promptly and that the build meets our stringent quality standards.
Certification:
Upon the successful completion of the Progress Inspection and Final Inspection, a Certificate of Quality Assurance is issued. This certificate is your assurance that all quality requirements have been met, and your new build is ready for handover in perfect condition.
Integration with Other Inspections
Our Quality Assurance Program is conducted in addition to the principal certifying authority (PCA) inspections and engineering inspections. This holistic approach ensures that your build is not only compliant with all regulatory requirements but also meets our rigorous quality benchmarks.
Conclusion
At 32 Degrees Building, our Quality Assurance Program is a testament to our dedication to delivering the highest quality builds. By incorporating thorough progress and final inspections, we ensure that every project meets our exacting standards. Trust us to provide you with a home that is not only beautiful but also built to last.
What we are doing to combat the state of the construction industry landscape
Alongside a house price boom, Australia is in the midst of a homebuilding boom with the Housing Industry of Australia expecting that a near-record number of new homes will be built over the next 12 months.
But for many in the residential construction sector, it’s a profitless boom – and several major players have recently gone bust, with the assumption that more will follow.
Why are construction companies folding?
A perfect storm of factors has been brewing for the better part of 2021, and now the rainy season has arrived.
Supply chain issues, with a shortage of building materials worldwide resulting from COVID-19 disruptions, coupled with natural disasters from freak storms and flooding to bushfires, have provided significant pressure on builders.
Those shortages have led to prices rising exponentially, particularly for timber and steel.
On top of that, a labour shortage is making it difficult to find tradespeople, giving workers the power to command huge wages.
So, the overall cost of construction has been pushed up significantly.

A number of major builders have gone bust in recent months despite a home construction boom. Picture: Getty Images
Adding to this is the lengthy delays in actually getting the materials, which has led to some homes taking more than 12 months to be built, further adding to building companies’ costs.
With the majority of builders signing fixed-price contracts with buyers, and the margin for escalating costs being inadequate, many are losing money on every single project.
It’s a big problem in exceptional circumstances like we’re seeing at the moment, said Russ Stephens, co-founder of the Association of Professional Builders.
“The average cost of a contract for a builder has gone up between 15% to 20% over the past six or seven months alone – and up to as much as 50% in some areas,” Mr Stephens said.

Australia is in the midst of a residential construction boom, with a near-record number of new homes to be built in the next year. Picture: Getty Images
What we are doing to combat the state of the construction industry landscape
32 Degrees Building has been operating for over 11+ years, and we know and understand how to manage our business in turbulent times.
We have been working with our team and talking directly to our suppliers to manage and understand any upcoming supply challenges and supply chain issues. We have been working with our timber suppliers closely to understand their difficulties in obtaining overseas supply and then managing, monitoring and forecasting for our current and future builds. Skills shortage for us isn’t an issue, we have worked very hard to set our business apart from the rest. Our team are employed with us and this enables us to closely manage and develop their practical skills with us over the course of their apprenticeship and retain them into tradespeople and leadership roles – we now employ over 40 team members and continue to grow. By employing our team members, we manage our labour costs. This strategic approach we have applied to our business has allowed us to manage our costs and your build providing you with the security and confidence that we are here to stay.
Our business is always looking forward and planning for the future. We forecast 6 months, 12 months, and 18 months ahead to ensure we can stay one step ahead of any market issues and trends.
With the above in mind, we have a strong business model and capable management team in place to ensure that the best outcomes for our clients and the business are always achieved.
