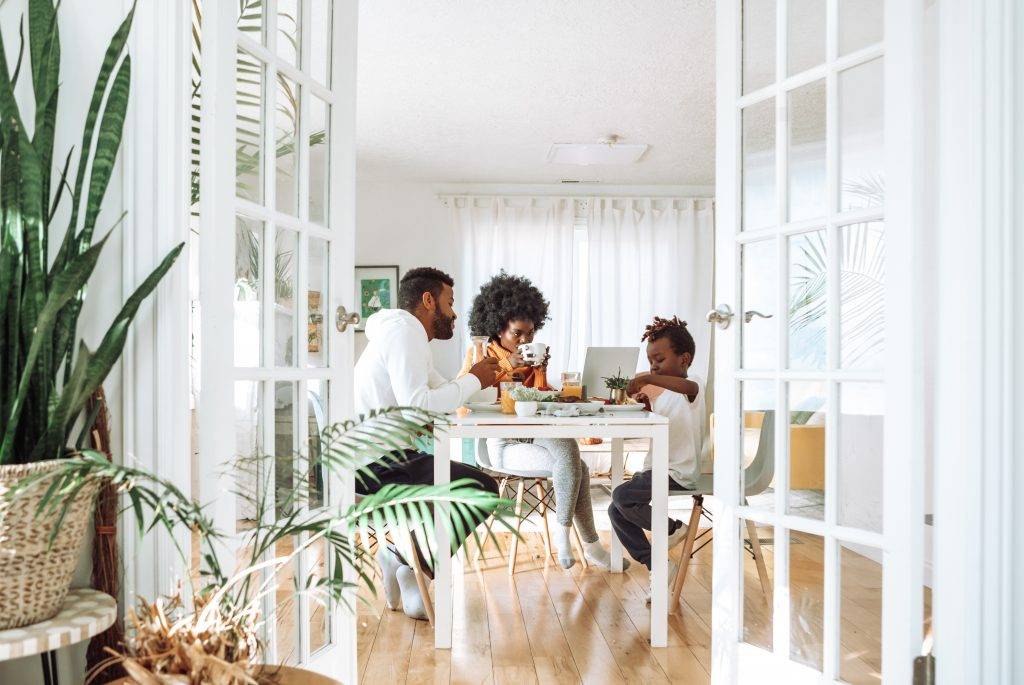Should I Stay or Should I Go? Hot tips to help you survive your renovation
Stay or Move During a Renovation?
Tips for homeowners living through a renovation, extension or addition
How to Decide Whether to Move Out or Live Through a First Floor Addition, Ground Floor Extension or Renovation?
Live Through a Build or Move Out?
Whether you are building a First Floor Addition, Ground Floor Extension or Renovation, the one question that our clients always ask us is can they stay in the home and live through construction, or should they consider temporarily moving out? This is a big decision to make — with a lot of factors to consider other than your budget when entering into significant construction works to your home.
We have outlined below some of the factors to take into account when looking to stay or move, especially for those considering living through a renovation rather than relocating during their build.
Factor # 1 – Scope of works
<![endif]–>
Building smart energy efficient and sustainable additions
Sustainable Building with HIA GreenSmart
The demand for green housing is getting bigger by the minute. The HIA GreenSmart program offers up-to-date information on practical, affordable and durable environmental solutions for residential design and construction.

Today there is more demand for builders to create sustainable homes using environmentally responsible housing design ideas, building techniques and products.
A GreenSmart house will:
✔ Improve the water and energy efficiency of the home and reduce energy bills and costs
✔ Create healthier homes for occupants
✔ Provide options to make the home more adaptable for all stages of life
✔ Reduce waste from the building process
✔ Improve site management during construction
Our Builder Alistair has completed the GreenSmart Professional training and is Accredited as a GreenSmart Professional.
Some things that we have been integrating into our first floor additions, ground floor extensions and renovations are:
✔ Improved thermal performance
✔ Passive solar design and natural ventilation
✔ Design and operational issues for water and energy efficiency
✔ Selection of water and energy-efficient appliances
✔ Lighting
✔ Sustainable building products
✔ Design
When planning your build consider asking your builder or planning team these questions:
Have you thought about the orientation of your addition?
What windows and type of glass to use in your build?
What energy efficiency and sustainable products can you use?
When you meet with our builder and work with our drafting team for your project, we will take these important things into consideration for the design and build of your addition or extension.
Contact us today to discuss how we can integrate environmentally sustainable building solutions into your build.
What comes first? Plans or Quote?
Plans or Quotes – Which Comes First?
We often get asked: “What should I do first? Should I get a quote for my home extension/addition or should I get plans drawn up?”
These are our top 5 tips on why you should get a quote from a builder BEFORE getting plans for your project when building an addition or extension.
-
- Obtaining a detailed written quote or proposal for your addition or extension comes with many benefits. In your quote the builder should provide you with an indication of the size of the build (how much room is going to be added to your home), the number of rooms being added and what materials and inclusions are being used so you know what is included and if you can afford what you are planning to build.
- A builder can arrange to assist you in drafting plans inhouse or have relationships with draftspeople or architects that specialise in the type of build you are after. This can make the whole process smoother and faster saving you time and money.
- When you work with your builder they can review your plans with you and the draftsperson to ensure you are staying on track with costs and may pick up on items that may be of concern from a construction viewpoint. This input is important in ensuring that you achieve what you set out for in your build while staying within your budget and avoiding issues that could arise during the build if not picked up during this critical planning stage.
- A builder can help and advise you on the true costs for different material options before you commit to plans and approvals. This can in turn ensure that you get the right materials, resulting in the right look for your build at the right cost.
- A builder can consult and guide you with on how to achieve what you want while managing what you can afford. This is best done prior to plans being drawn up due to the builders expertise in the type of build you are looking at. This can reduce the amount of plan revisions and save you time and money in the short term and long term.
If you are thinking of planning or building an addition or extension contact us on (02) 4647 2324 or fill out the form below to get things started.
How to save money building a First Floor Addition vs a Ground Floor Extension
Should You Build Up or Out? Cost Tips
We often have clients that approach us looking to add more room to their home.
A common question we are asked is ‘Should I build an extension or an addition?‘
We look at the benefits of building an Addition vs an Extension below.
What’s the difference between an Extension and an Addition?
Extension
In the building industry, the term ‘extension’ refers to extending an existing building; to extend its overall floor size. Basically, it means to add another room or make a room larger whilst remaining at the ground level. To add an extension to your home, you will need to sacrifice some of your backyard or front yard to accommodate the extra room.
Addition
Similar to an extension, an addition can add more living space to your home. However, with an addition (also known as a second storey addition/first floor addition), you do not need to give up any of your yard space as an ‘addition’ goes up and not out like an extension is required to do. In other words, when you have an addition done to your home, you will gain another floor level. Adding height rather than length.
The cost benefits of building an Addition vs an Extension
- You can keep living in your home whilst an addition is being built, this saves you the costs related to finding short term accommodation and relocating your family and your possessions.
- You do not have to worry about soil removal. When building an extension, excavation and site preparation costs can be high. Not only do you have to prepare the site to be built on, you often need to remove any excess soil and other materials to make way for the extension.
- An addition can add significant value to your home. How much value can vary greatly depending on what you plan to add to your home. Regardless, a first floor addition is said to add between 30 to 60% to the value of your home.
- If you add extra bedrooms and bathrooms to your home, you can expect a significant return on your investment. This increase in house value is often in line with the difference in house prices from going from a three-bedroom home to a five-bedroom home.
- Choosing to build a First Floor Addition to your home rather than a Ground Floor Extension will also result in you being able to retain more yard space and this will also further add to the selling power of your property.
Regardless of your decision, our team can assist you with an Addition or Extension to your home. Contact us to discuss how we can add more room to your home.

Get a $25,000 contribution towards your Addition, Extension or Renovation through the HomeBuilder Program
How to Access the $25k HomeBuilder Grant
Eligible Australians will be able to obtain a $25,000 HomeBuilder grant towards their addition, extension or major renovation under the near – $700 million federal government housing package in a bid to boost the economy and act as a lifeline to the home construction industry (Homebuilder program).
The government announced the $688 million HomeBuilder program on Thursday 4 June 2020. In an attempt to boost new projects between now and the end of the year, the Government will give $25,000 grants to owner-occupiers for certain works on their homes.
These works include first floor/second storey additions, ground floor extensions and large scale renovations.
Renovation work does not include structures separate to the main property, such as swimming pools, tennis courts, granny flats and sheds.
The scheme will not apply to investment properties or owners who intend on building or renovating on their own without the help of licensed builders.
The plan will be restricted to people on middle incomes and to new homes and major renovations valued between $150,000 to $750,000.
The pre-renovation value of the house must not exceed $1.5 million and excludes sheds, pools, granny flats and any other structures not attached to the property.
The temporary scheme that will last until the end of the year, aiming to build 30,000 homes by Christmas.
Construction of a new home or a substantial renovation (including first floor additions, second storey additions and ground floor extensions) must be contracted to begin within three months to prevent a rise in house prices.
The grants will be means-tested, allowing singles who earned up to $125,000 the previous financial year and couples who earned up to $200,000 to access the scheme.
The scheme will work along existing state and territory first-home owner grants programs, stamp duty concessions and other grant schemes, including the federal government’s first-home loan deposit scheme and first-home super saver scheme.
The HomeBuilder Program and its associated grants came to an end in March 2021.
If you’re planning a first-floor addition, ground floor extension or large scale renovation project you can start the planning process now. Or, reach out to our team below for more information.
Live the life of Luxury with a Resort Styled Retreat
Create a Luxury Resort-Style Retreat at Home
The Perfect Parents or Teenagers Retreat
Looking for a dedicated area for you to escape the daily grind and kick back and relax? Our Resort Style Retreat Package is tailored to providing the extra space and lifestyle you are looking for.
Retreat Package
40m2 Second Storey Addition
1 open plan bedroom with integrated living area
1 large ensuite
This exclusive package is available for a limited time only. Take advantage of low-interest rates, increase the value of your home and get that extra room for your family.
Terms and Conditions:
Build cost only, based on a 40m2 addition. Plans and Council approval excluded – these are estimated at $15K.
A full quotation can be only be provided following an onsite consultation with the builder to undertake an assessment and determine suitability.
Get More with Our Family Value Package
Build a second storey addition today!
Updated November 2025
We have the perfect Family Value Package for you. Get the extra room and lifestyle you and your family have been looking for with our value-packed home builds. This second storey addition package is packed with value and designer inclusions with plenty of additional room for you and your growing family.
|
FAMILY VALUE PACKAGE |
UPGRADE TO OUR Premium Family Value Package |
|
70m2 Second Storey Addition 3 bedrooms with BIR’s 1 bathroom 1 living area |
80m2 Second Storey Addition 1 master bedroom with ensuite & WIR 2 bedrooms with BIR’s 1 bathroom 1 living area |
This exclusive value-packed home build package is available for a limited time only.
Maximise the value of your home by investing in the extra room for your family today.
Terms and Conditions: Build cost only, based on a 70m2 or 80m2 addition. Plans and Council approval excluded – these are estimated at $30K K.
A full quotation can only be provided following a consultation with the builder to undertake an assessment and determine suitability.
See more
Nailstrip Cladding
What Is Nailstrip Cladding? Explained
Some of our team were over at Belimbla Park recently installing the nailstrip metal wall cladding on stage 1 of the parapet of the ground floor extension.
Here are several benefits of using this material for your wall cladding:
– It’s quick and simple to install, with no clips or special seam tools required
– It achieves an architectural facade with no visible fixings and has a modern clean style compared to traditional cladding
– You can get custom widths for your individual design style
AND our favourite;
– It requires minimal maintenance compared to other cladding materials, such as rendered brick and timber!
This look is definitely the new trend that we are seeing coming in across our builds, with our client in Rozelle also opting for this cladding! Want to know how to incorporate it into in your build either as a feature or across your home? – just ask us!

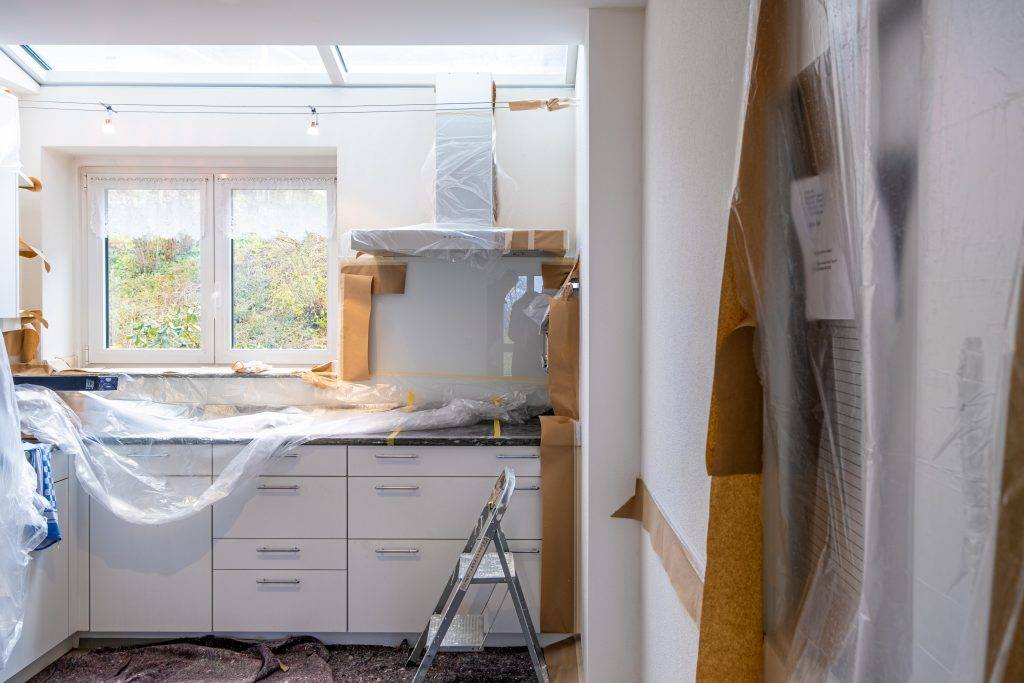
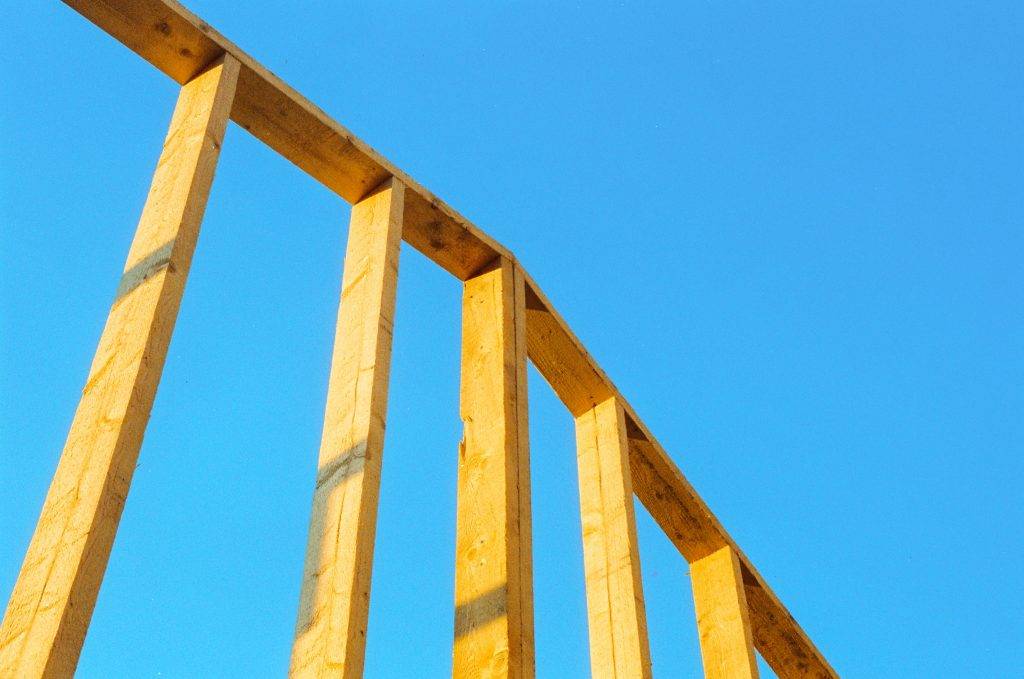
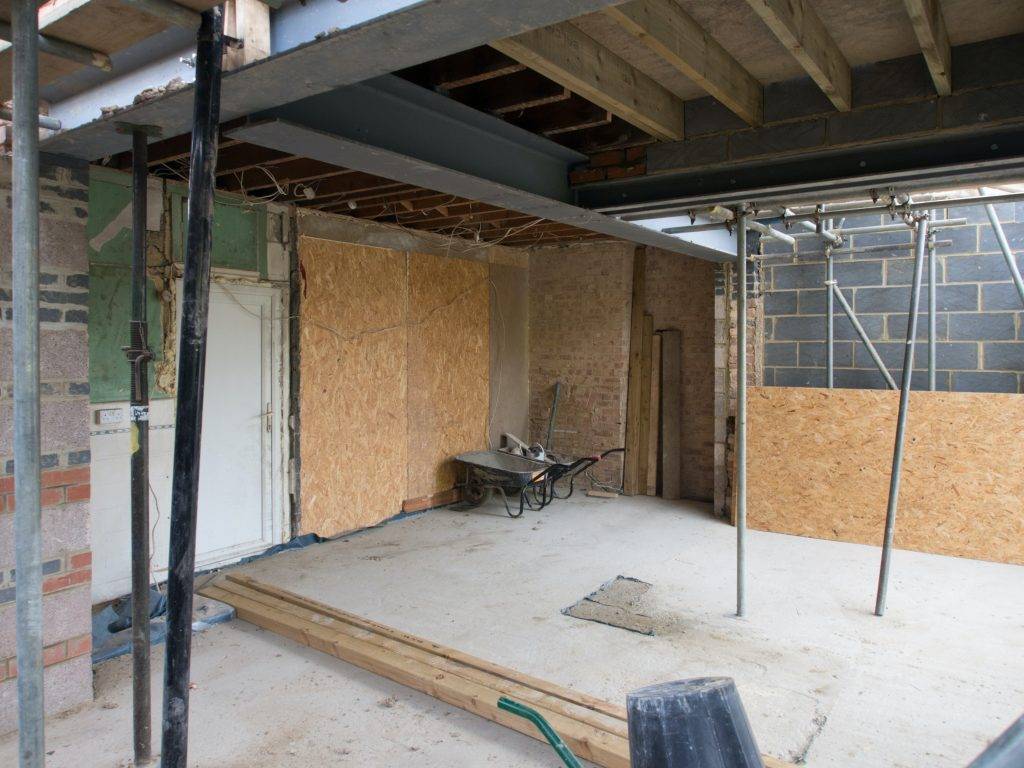 How much work is going to be done to your home? Are you doing a
How much work is going to be done to your home? Are you doing a 
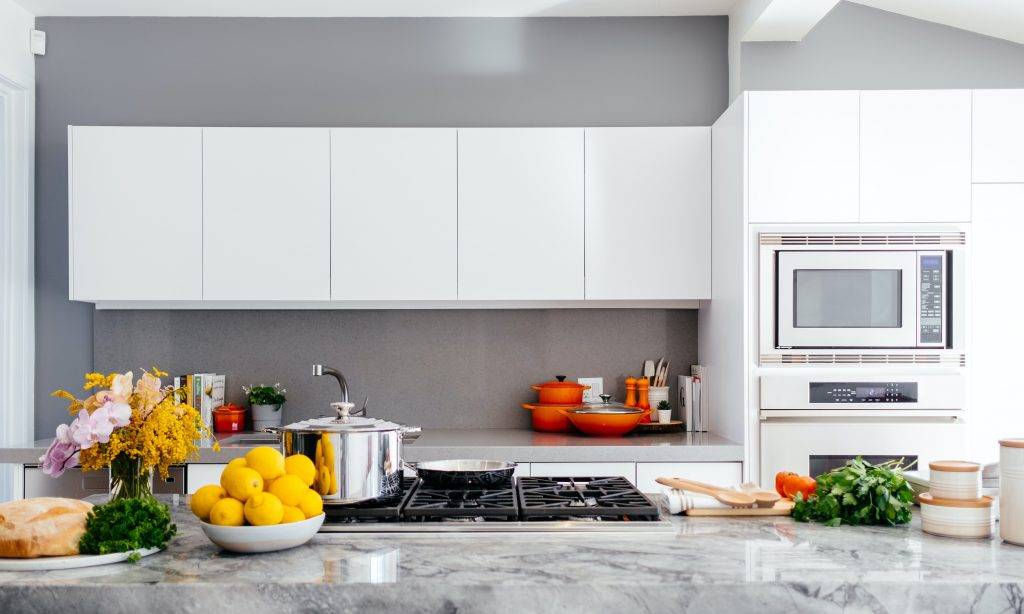 If you choose to live through the
If you choose to live through the 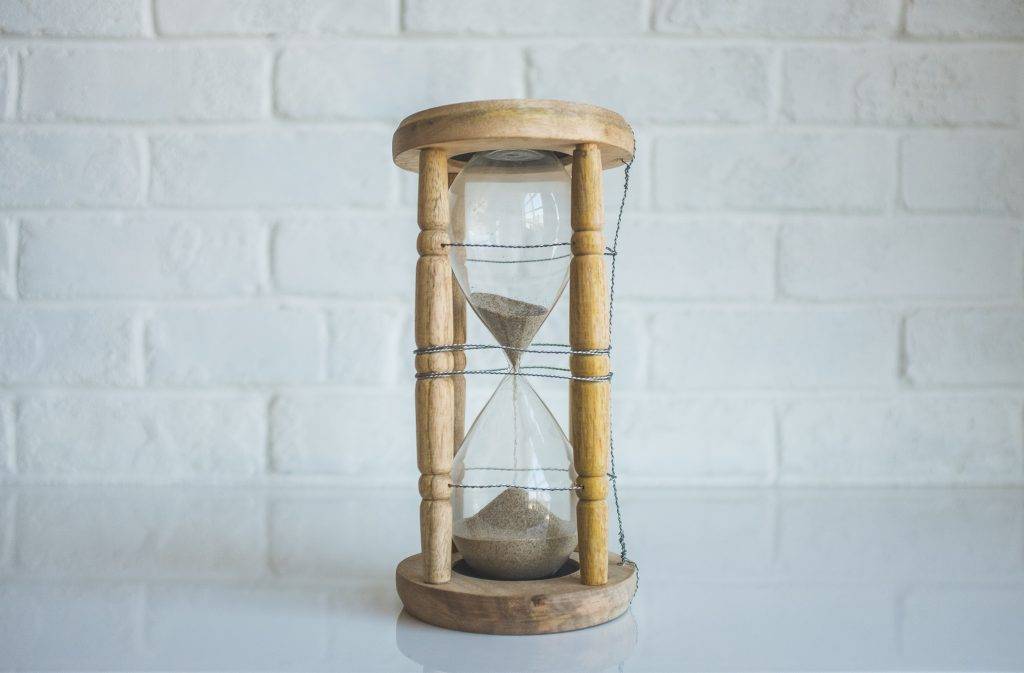 Can you deal with the noise coming from jackhammers, electric saws, welding machines, dump trucks, cement mixers, cement cutters, tamping machines, sledgehammers, and drills as early as 7 AM and as late as 6 PM?
Can you deal with the noise coming from jackhammers, electric saws, welding machines, dump trucks, cement mixers, cement cutters, tamping machines, sledgehammers, and drills as early as 7 AM and as late as 6 PM?  When the
When the 