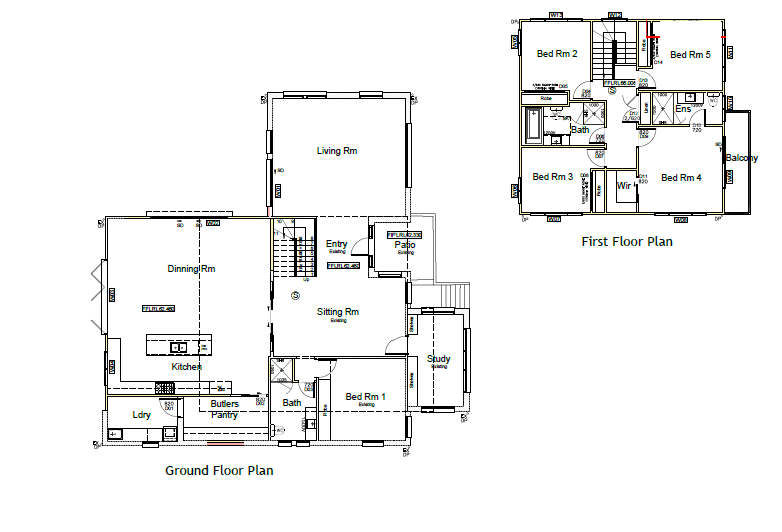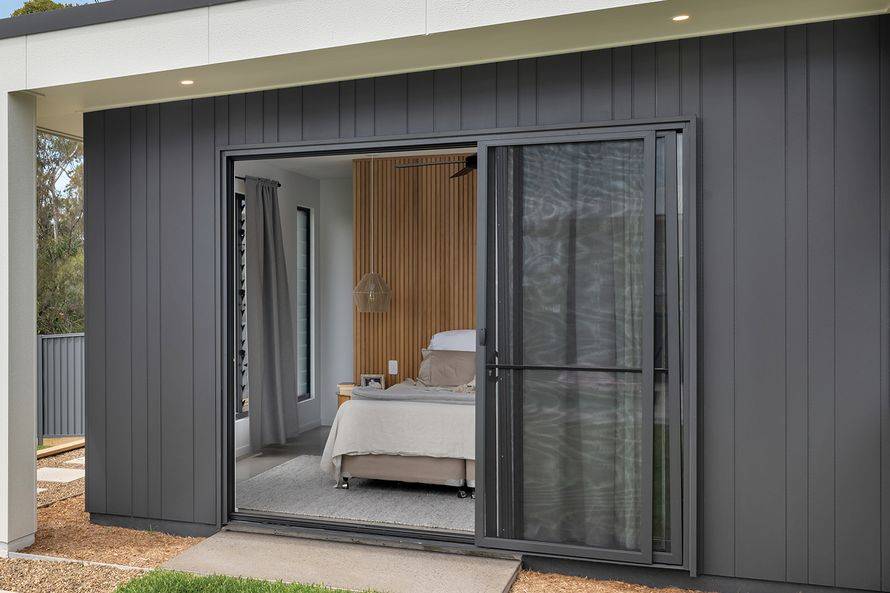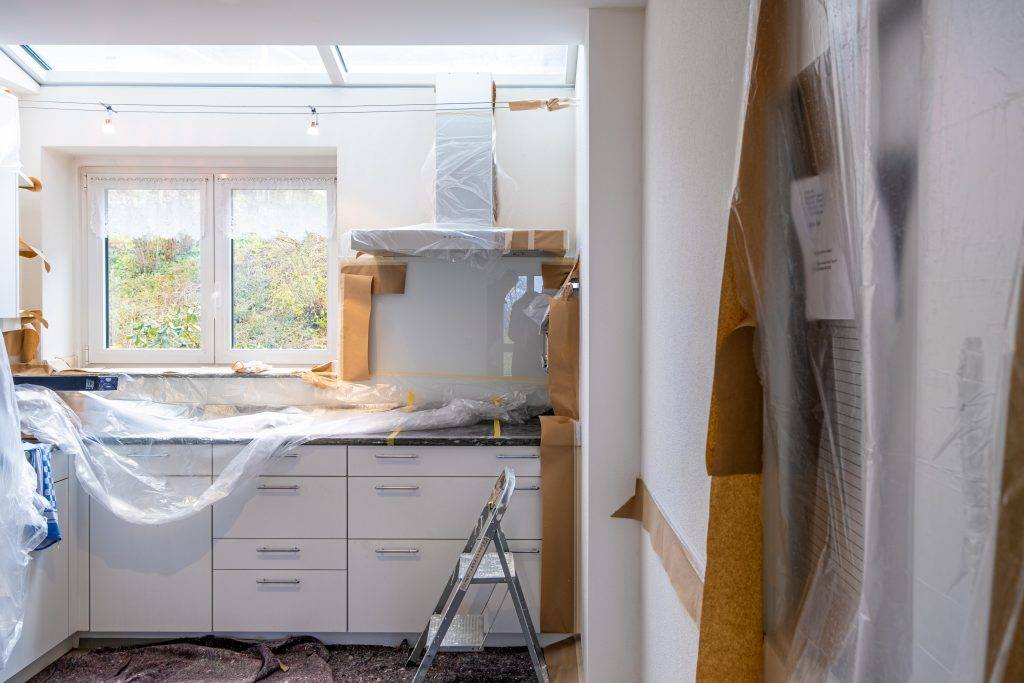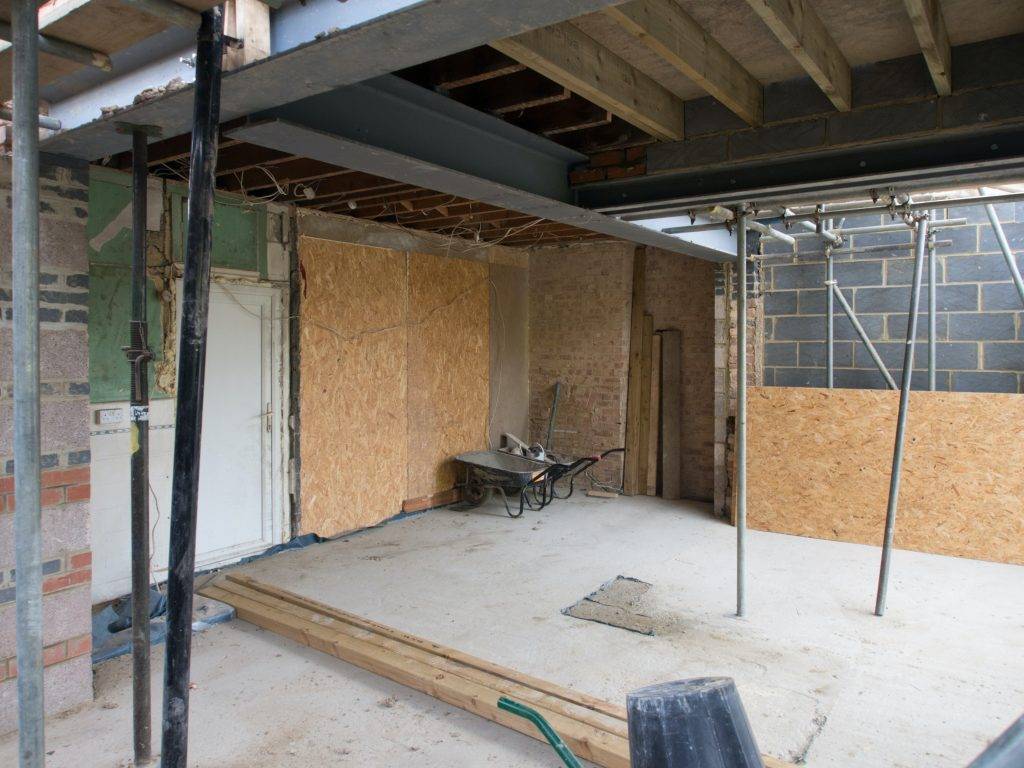Building Your Dream Home: Plans First or Builder First?
When embarking on a Second Storey Addition, Ground Floor Extension or Large Scale Renovation project, one of the critical decisions you’ll face is whether to start with architectural plans or consult a builder first. It’s a topic that often divides opinions, with some advocating for plans first and others for the builder-first approach. At 32 Degrees Building, we believe that choosing the builder-first approach can save you time, money, and unnecessary headaches down the road. In this blog, we’ll explore why it might be in your best interest to consult a builder before diving into architectural plans.

1. The Budget-Conscious Approach: One of the initial concerns when starting any construction project is budgeting. Will your dream design align with your financial resources? Architects are experts at creating beautiful designs, but they might not fully understand your budget constraints. By approaching a builder first, you can get an accurate quotation upfront, allowing you to make informed decisions about your project’s scope and financial feasibility.
2. Realistic Cost Assessment: Builders are well-versed in construction costs, market trends, and material expenses. When you consult a builder first, you tap into their expertise. They can provide valuable insights into cost-effective design choices and suggest alternatives that can save you money without sacrificing your vision.
3. Holistic Project Management: Opting for a builder-first approach means you’re not just receiving a quote. You’re partnering with professionals who can handle the preliminary aspects of your project, including architectural plans, engineering, and approval processes. This holistic approach saves you time, money, and the stress of coordinating various services independently.
4. Avoiding Costly Redesigns: Imagine spending a significant sum on independent architectural plans, only to discover that they don’t fit your budget or your vision needs adjustments. The cost of revisions or a complete redesign can be substantial. When you consult a builder first, they will work with you on your plans early on and provide valuable feedback, helping you avoid expensive changes later in the process.
5. Standard Preliminaries Simplified: At 32 Degrees Building, we offer a comprehensive preliminary service that covers all essential aspects of your project, such as architectural plans, surveys, BASIX compliance, environmental assessments, waste management planning, external colour scheduling, structural adequacy certificates, engineering plans, stormwater plans, Sydney Water Tap-In Approval, and assistance with the application process to Council or Certifier. Our bundled service not only streamlines the process but also offers cost savings compared to sourcing these services independently.
6. Cost Efficiency: Contrary to popular belief, obtaining preliminary services independently may not save you money. Our integrated package is designed to be more cost-effective while ensuring that all necessary aspects are handled efficiently.
Conclusion: In the pursuit of your dream home, the choice between plans first or builder first can significantly impact your project’s success. At 32 Degrees Building, we advocate for the builder-first approach, which provides you with a realistic cost assessment, holistic project management, and valuable insights to align your vision with your budget. Our comprehensive preliminary service simplifies the process and offers cost-efficiency.
To learn more about how our builder-first approach can benefit your second-storey addition, ground floor extension, or large-scale renovation, please contact us. We’re here to help you turn your dream home into a reality while keeping your project on track and within budget.
32 Degrees Building are participating in The Push-Up Challenge
32 Degrees Building are participating in The Push Up Challenge in June to support and improve Mental Health across Australia.
Our team will be completing 3,144 push-ups across each of our projects over 23 days, putting a spotlight on the number of lives lost to suicide in 2021.
Not only are we supporting the health of our team and raising mental health awareness in the construction industry, we are contributing towards interventions and preventions for depression, anxiety and suicide. As a company we have set out to achieve a goal of raising $2,000. You can view our donation and team page here to keep track of the push-ups completed! https://www.thepushupchallenge.com.au/fundraisers/leanmeanpushingmachines
If you see the team trying to bust out their push-ups for the day, please shout out and support our team with words of encouragement!
NEW PRODUCT: Weathertex Weathergroove Fusion

Weathergroove Fusion is a brand new, exclusively designed architectural panel that is perfect for external and internal applications. It combines the grooves from popular Weathertex profiles to create a unique style that is trendy and stylish.
Available in two finishes, Natural and Smooth, this architectural panel retains every measure of durability and safety that Weathertex is known for. This makes it the perfect solution for those looking to add a second storey to their homes.
If you are looking for a stylish and trendy solution for the cladding of your second storey addition, then look no further than Weathergroove Fusion.
Talk to our team to see how you can incorporate this into your build.
New NCC Changes – effective from 1st May 2023
Changes are coming to the National Construction Code (NCC). Starting May 1, 2023, there will be a broad range of updates to the NCC that will impact the design and construction of Second Storey Additions, Ground Floor Extension and Large Scale Renovations.
These changes are essential for ensuring that Second Storey Additions, Ground Floor Extension and Large Scale Renovations are built to the highest standards of safety, livability, and efficiency.
So, what do you need to know about the NCC changes?
The changes are being implemented in two stages, with the first stage beginning on May 1, 2023. The second stage will begin on October 1, 2023, and will include further reforms relating to livable housing, energy efficiency, and condensation management.
Some of the key changes in stage one that affect Second Storey Additions, Ground Floor Extension and Large Scale Renovations include updates to the following:
- Internal and external waterproofing
- Falls to floor wastes
- Cladding and gutters and downpipes
- Corrosion protection for steel framing
- Sanitary plumbing and drainage
- Timber framing, bracing and connections of balconies to external walls
NCC 2022 will apply to Second Storey Additions, Ground Floor Extension and Large Scale Renovations where construction approval applications are submitted from May 1, 2023, though how this applies can vary from state to state.
Builders you can trust
At 32 Degrees Building, we take great pride in our ability to deliver exceptional building solutions to our clients. We specialise in Second Storey Additions, Ground Floor Extensions, and Large Scale Renovations, and we are here to stay.
Our well-run operations and capable management team are two key reasons we have become a trusted name in the industry. We understand the importance of clear communication, attention to detail, and a commitment to excellence. Our management team comprises experienced professionals with a wealth of knowledge and expertise in the industry. They are passionate about their work and are always looking for ways to improve our processes and deliver better results to our clients.
We are also proud to be a profitable and financially stable company. Our solid financial strength means that we have the resources and stability to continue operating through tough economic times, which means that our clients can trust us to complete their projects no matter what.

We are the experts in Second Storey Additions, Ground Floor Extensions, and Large Scale Renovations. We understand the unique challenges that these projects can present, and we have the skills and expertise to ensure that the end result is exactly what our clients envision. We are committed to delivering a stress-free and successful project from the initial consultation to the final handover.
At 32 Degrees Building, we are committed to excellence in everything we do. Our dedication to quality workmanship, attention to detail, and exceptional customer service set us apart from our competitors. Whether you want to add a second storey to your home, extend your ground floor, or undertake a large-scale renovation project, we are the team you can trust.
If you’re looking for a reliable and trusted builder for your next Second Storey Addition, Ground Floor Extension, or Large Scale Renovation project, look no further than 32 Degrees Building. Our well-run operations, capable management team, and solid financial strength make us the perfect choice for your project. Contact us today to learn more about our services and how we can help you achieve your building goals.
Should I Stay or Should I Go? Hot tips to help you survive your renovation
Tips for homeowners living through a renovation, extension or addition
How to Decide Whether to Move Out or Live Through a First Floor Addition, Ground Floor Extension or Renovation?
Whether you are building a First Floor Addition, Ground Floor Extension or Renovation, the one question that our clients always ask us is can they stay in the home and live through construction or should they consider temporarily moving out? This is a big decision to make — with a lot of factors to consider other than your budget when entering into significant construction works to your home.
We have outlined below some of the factors to take into account when looking to stay or move.
Factor # 1 – Scope of works
<![endif]–>
Get a $25,000 contribution towards your Addition, Extension or Renovation through the HomeBuilder Program
Eligible Australians will be able to obtain a $25,000 HomeBuilder grant towards their addition, extension or major renovation under the near – $700 million federal government housing package in a bid to boost the economy and act as a lifeline to the home construction industry (Homebuilder program).
The government announced the $688 million HomeBuilder program on Thursday 4 June 2020. In an attempt to boost new projects between now and the end of the year, the Government will give $25,000 grants to owner-occupiers for certain works on their homes.
These works include first floor/second storey additions, ground floor extensions and large scale renovations.
Renovation work does not include structures separate to the main property, such as swimming pools, tennis courts, granny flats and sheds.
The scheme will not apply to investment properties or owners who intend on building or renovating on their own without the help of licensed builders.
The plan will be restricted to people on middle incomes and to new homes and major renovations valued between $150,000 to $750,000.
The pre-renovation value of the house must not exceed $1.5 million and excludes sheds, pools, granny flats and any other structures not attached to the property.
The temporary scheme that will last until the end of the year, aiming to build 30,000 homes by Christmas.
Construction of a new home or a substantial renovation (including first floor additions, second storey additions and ground floor extensions) must be contracted to begin within three months to prevent a rise in house prices.
The grants will be means-tested, allowing singles who earned up to $125,000 the previous financial year and couples who earned up to $200,000 to access the scheme.
The scheme will work along existing state and territory first-home owner grants programs, stamp duty concessions and other grant schemes, including the federal government’s first-home loan deposit scheme and first-home super saver scheme.
The HomeBuilder Program and its associated grants came to an end in March 2021.
If you’re planning a first-floor addition, ground floor extension or large scale renovation project you can start the planning process now. Or, reach out to our team below for more information.



 How much work is going to be done to your home? Are you doing a
How much work is going to be done to your home? Are you doing a 
 If you choose to live through the
If you choose to live through the  Can you deal with the noise coming from jackhammers, electric saws, welding machines, dump trucks, cement mixers, cement cutters, tamping machines, sledgehammers, and drills as early as 7AM and as late as 6PM?
Can you deal with the noise coming from jackhammers, electric saws, welding machines, dump trucks, cement mixers, cement cutters, tamping machines, sledgehammers, and drills as early as 7AM and as late as 6PM?  When the
When the 
